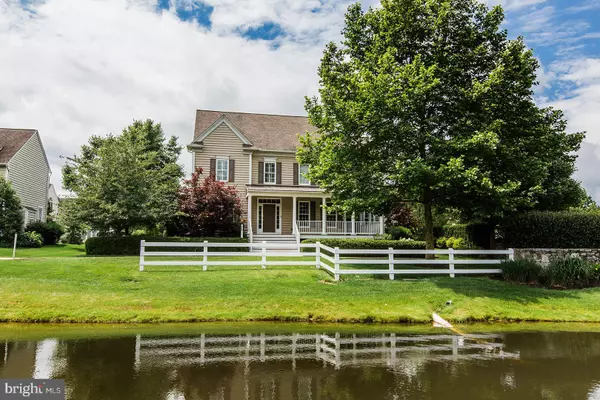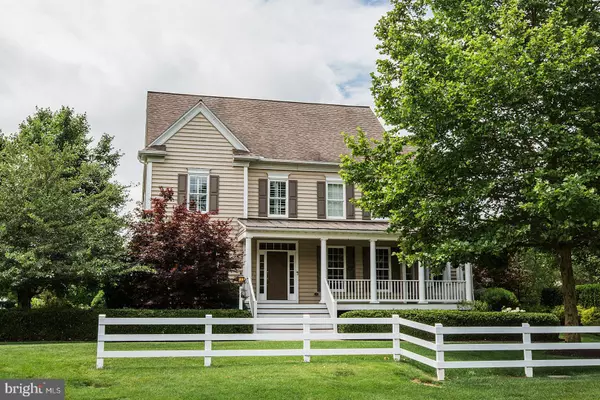For more information regarding the value of a property, please contact us for a free consultation.
1313 VERANDA WAY Lancaster, PA 17601
Want to know what your home might be worth? Contact us for a FREE valuation!

Our team is ready to help you sell your home for the highest possible price ASAP
Key Details
Sold Price $450,000
Property Type Single Family Home
Sub Type Detached
Listing Status Sold
Purchase Type For Sale
Square Footage 3,603 sqft
Price per Sqft $124
Subdivision Veranda
MLS Listing ID PALA157138
Sold Date 04/01/20
Style Colonial
Bedrooms 4
Full Baths 3
Half Baths 1
HOA Y/N N
Abv Grd Liv Area 3,603
Originating Board BRIGHT
Year Built 2005
Annual Tax Amount $9,552
Tax Year 2020
Lot Size 10,019 Sqft
Acres 0.23
Lot Dimensions 0.00 x 0.00
Property Description
Located in the charming Veranda Community, this inviting house is a beautiful place to call home. This home was the former model home for the community; the attention to detail and custom finishes give the home character and charm. Before stepping indoors, be sure to appreciate the lovely pond views from the inviting wraparound front porch. Hardwood floors run throughout the first floor s open design. The floor plan is flowing and open while still having comfortably defined spaces. The kitchen features a breakfast bar, double wall ovens, and ample counter top space for cooking and entertaining. The custom cabinetry extends into well designed butler s pantry: a useful space for convenient serving in formal dining room & prep work while entertaining. A sunny sitting room and breakfast area are adjacent to the kitchen. Large windows with custom plantation shutters flood the rooms with natural light. The gas fireplace, tray ceiling, and crown molding in the spacious family room are a few examples of the attention to detail in this gorgeous home. The first-floor study with French doors for privacy makes an ideal office, music room, or space for other interests. The master suite is a luxurious retreat. With a sitting area, an enormous master bathroom, & great closet space the Master Suite is a beautiful space to unwind. The other bedrooms are all well-appointed with crown molding in each. 2 bedrooms are joined by a Jack & Jill bath, the 3rd has a private bath. While unseen, the mechanical features of the home demonstrate attention to detail as well. Separate heating zones aid the comfort & efficiency of the home. The air purification system, radon mitigation system, and humidifier through the HVAC unit also improve the air quality and comfort of the home. The basement is ready to finish with a roughed in bathroom, framed walls, separate sub-panel, and HVAC in place. The desirable Veranda Community is centrally located with easy access to major routes, restaurants, shopping, parks & more. With its beautiful landscaping, pond and green space, the Veranda Community is a wonderful place to live. From its park-like surroundings to the quality craftsmanship indoors, this home provides the new owner with a comfortable setting to fit their lifestyle.
Location
State PA
County Lancaster
Area East Hempfield Twp (10529)
Zoning RESIDENTIAL
Rooms
Other Rooms Living Room, Dining Room, Primary Bedroom, Sitting Room, Bedroom 2, Bedroom 3, Bedroom 4, Kitchen, Family Room, Study, Mud Room, Primary Bathroom, Full Bath, Half Bath
Basement Full, Rough Bath Plumb
Interior
Hot Water Natural Gas
Heating Forced Air
Cooling Central A/C
Fireplaces Number 1
Fireplace Y
Heat Source Natural Gas
Exterior
Parking Features Garage Door Opener, Garage - Rear Entry
Garage Spaces 3.0
Water Access N
Roof Type Asphalt
Accessibility Other
Attached Garage 3
Total Parking Spaces 3
Garage Y
Building
Story 2
Sewer Public Sewer
Water Public
Architectural Style Colonial
Level or Stories 2
Additional Building Above Grade, Below Grade
New Construction N
Schools
Elementary Schools Centerville
Middle Schools Centerville
High Schools Hempfield
School District Hempfield
Others
Senior Community No
Tax ID 290-60053-0-0000
Ownership Fee Simple
SqFt Source Assessor
Acceptable Financing Cash, Conventional, VA
Listing Terms Cash, Conventional, VA
Financing Cash,Conventional,VA
Special Listing Condition Standard
Read Less

Bought with Mohsin A AlTufayli • Howard Hanna Real Estate Services - Lancaster



