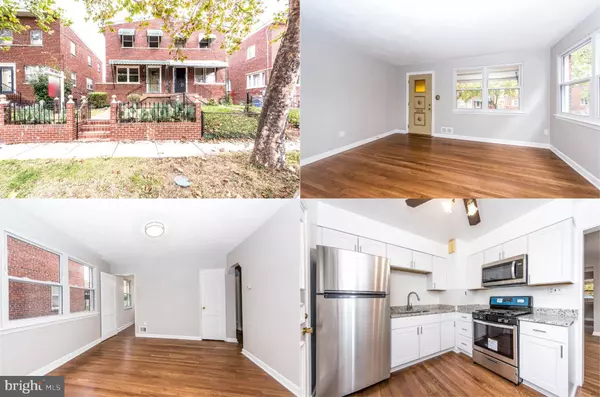For more information regarding the value of a property, please contact us for a free consultation.
614 GALVESTON PL SE Washington, DC 20032
Want to know what your home might be worth? Contact us for a FREE valuation!

Our team is ready to help you sell your home for the highest possible price ASAP
Key Details
Sold Price $380,000
Property Type Townhouse
Sub Type Interior Row/Townhouse
Listing Status Sold
Purchase Type For Sale
Square Footage 1,632 sqft
Price per Sqft $232
Subdivision Congress Heights
MLS Listing ID DCDC2012922
Sold Date 12/17/21
Style Colonial
Bedrooms 3
Full Baths 2
Half Baths 1
HOA Y/N N
Abv Grd Liv Area 1,088
Originating Board BRIGHT
Year Built 1951
Annual Tax Amount $516
Tax Year 2021
Lot Size 1,760 Sqft
Acres 0.04
Property Description
Just reduced! Fully remodeled from top to bottom this 3 bedroom, 2.5 bath end unit townhome has been beautifully updated with all the modern luxuries homebuyers seek and offers plenty of living space on 3 finished levels! Featuring an all brick exterior with front and rear covered porches, fenced yard, driveway parking, and inside, gorgeous refinished hardwood flooring and fresh on trend neutral designer paint throughout, plus beautifully renovated kitchen and baths! On the main level, youll find a light filled living and dining room, a newly remodeled kitchen with new stainless-steel appliances, pristine white cabinets, and beautiful granite countertops and half bath with pedestal sink. Hardwoods continue upstairs where youll find 3 large bedrooms and a full bath renovated to perfection with a contemporary vanity, chic lighting, and marble style tile. The fully finished walk-up lower level boasts brand new engineered hardwood floors, brand new full bathroom, ample space for a rec room, bedroom or storage! In a fantastic location with a large yard to spread out, and just minutes to Metro, shopping, dining, parks, and more. This property wont last long!
Location
State DC
County Washington
Zoning R
Rooms
Other Rooms Living Room, Dining Room, Bedroom 2, Bedroom 3, Kitchen, Bedroom 1, Laundry, Recreation Room, Full Bath, Half Bath
Basement Fully Finished, Walkout Stairs, Rear Entrance
Interior
Interior Features Ceiling Fan(s), Dining Area, Family Room Off Kitchen, Floor Plan - Open, Tub Shower, Upgraded Countertops, Wood Floors
Hot Water Natural Gas
Heating Forced Air
Cooling Central A/C, Ceiling Fan(s)
Flooring Hardwood, Ceramic Tile
Equipment Refrigerator, Stainless Steel Appliances, Oven/Range - Gas, Built-In Microwave, Washer, Dryer
Furnishings No
Fireplace N
Appliance Refrigerator, Stainless Steel Appliances, Oven/Range - Gas, Built-In Microwave, Washer, Dryer
Heat Source Natural Gas
Laundry Lower Floor
Exterior
Exterior Feature Deck(s), Porch(es)
Garage Spaces 2.0
Fence Decorative, Fully, Chain Link
Water Access N
View Garden/Lawn
Accessibility None
Porch Deck(s), Porch(es)
Total Parking Spaces 2
Garage N
Building
Lot Description Landscaping, Level
Story 3
Foundation Permanent
Sewer Public Sewer
Water Public
Architectural Style Colonial
Level or Stories 3
Additional Building Above Grade, Below Grade
Structure Type Dry Wall
New Construction N
Schools
Elementary Schools Hendley
Middle Schools Hart
High Schools Ballou
School District District Of Columbia Public Schools
Others
Senior Community No
Tax ID 6212//0008
Ownership Fee Simple
SqFt Source Assessor
Security Features Main Entrance Lock
Acceptable Financing Conventional, FHA, VA
Listing Terms Conventional, FHA, VA
Financing Conventional,FHA,VA
Special Listing Condition Standard
Read Less

Bought with Justine Kirby Mitchell • RLAH @properties



