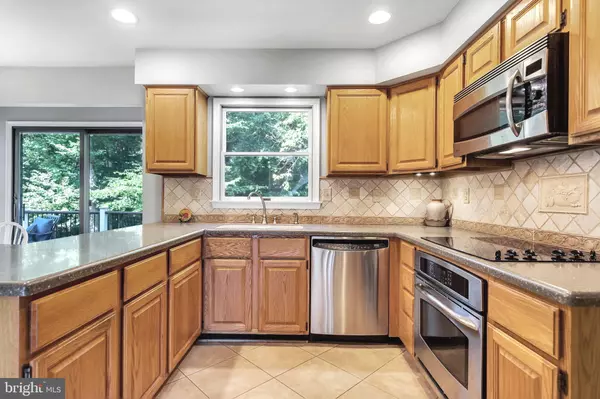For more information regarding the value of a property, please contact us for a free consultation.
7820 ARBOR WAY Owings, MD 20736
Want to know what your home might be worth? Contact us for a FREE valuation!

Our team is ready to help you sell your home for the highest possible price ASAP
Key Details
Sold Price $590,000
Property Type Single Family Home
Sub Type Detached
Listing Status Sold
Purchase Type For Sale
Square Footage 3,267 sqft
Price per Sqft $180
Subdivision Arbor Greene
MLS Listing ID MDCA2001360
Sold Date 09/29/21
Style Colonial
Bedrooms 4
Full Baths 2
Half Baths 1
HOA Y/N N
Abv Grd Liv Area 2,187
Originating Board BRIGHT
Year Built 1991
Annual Tax Amount $4,275
Tax Year 2021
Lot Size 1.000 Acres
Acres 1.0
Property Description
So well taken care of! Original owners have continued to make updates so you won't have to! Beautifully maintained home with a really great lot that is level in the back yard, backs to trees and you can enjoy it all from your Trex deck, new paver patio or the just installed firepit! So many upgrades will be found in this house! Top of line HVAC is 4 years old, roof is 7 years old along with new gutters. Hot water heater is just 2 years old, and the patio, fire pit and patio are all just couple years old. The owners suite features vaulted ceilings and opens to a huge great room above the garage. Kitchen features stainless appliances and Corian counter tops. Adjoining family room has a wood fireplace with insert. The lower level has just been finished with great plank flooring and is perfect for game room and recreation room for your busy family or guests. Walk right out the gorgeous back yard from the paver patio. The evenings by the firepit that is surrounded by trees is really a treat. It seems as if the yard is perfectly suited for a future pool. This home has everything you have been looking for and all you have to do it move right in!
Location
State MD
County Calvert
Zoning A
Rooms
Other Rooms Living Room, Dining Room, Primary Bedroom, Sitting Room, Bedroom 2, Bedroom 3, Bedroom 4, Kitchen, Family Room, Breakfast Room, Recreation Room, Bathroom 1, Bathroom 2, Primary Bathroom
Basement Daylight, Full, Walkout Level, Rear Entrance, Fully Finished
Interior
Interior Features Carpet, Ceiling Fan(s), Family Room Off Kitchen, Floor Plan - Traditional, Kitchen - Eat-In, Kitchen - Table Space, Upgraded Countertops, Walk-in Closet(s), WhirlPool/HotTub, Wood Floors
Hot Water Electric
Heating Heat Pump(s)
Cooling Central A/C
Flooring Carpet, Laminate Plank, Wood, Ceramic Tile
Fireplaces Number 1
Fireplaces Type Wood
Equipment Built-In Microwave, Dishwasher, Dryer, Exhaust Fan, Refrigerator, Stainless Steel Appliances, Washer
Fireplace Y
Appliance Built-In Microwave, Dishwasher, Dryer, Exhaust Fan, Refrigerator, Stainless Steel Appliances, Washer
Heat Source Electric
Exterior
Exterior Feature Patio(s), Deck(s)
Parking Features Garage Door Opener, Garage - Front Entry
Garage Spaces 2.0
Utilities Available Cable TV
Water Access N
Roof Type Asphalt
Accessibility None
Porch Patio(s), Deck(s)
Attached Garage 2
Total Parking Spaces 2
Garage Y
Building
Lot Description Backs to Trees, Interior, Level
Story 3
Sewer Septic Exists
Water Well
Architectural Style Colonial
Level or Stories 3
Additional Building Above Grade, Below Grade
New Construction N
Schools
School District Calvert County Public Schools
Others
Senior Community No
Tax ID 0503122905
Ownership Fee Simple
SqFt Source Assessor
Acceptable Financing Conventional, FHA, VA
Horse Property N
Listing Terms Conventional, FHA, VA
Financing Conventional,FHA,VA
Special Listing Condition Standard
Read Less

Bought with Maryl A Burch • RE/MAX United Real Estate



