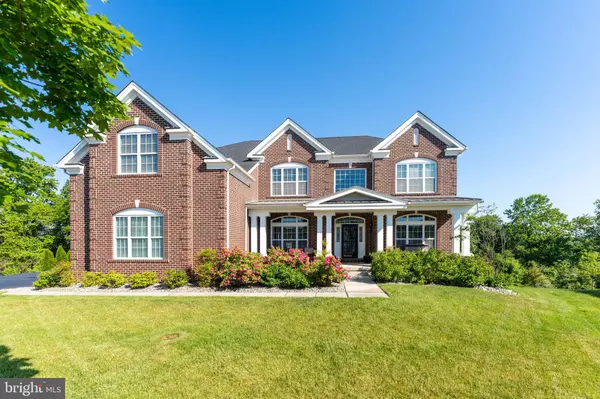For more information regarding the value of a property, please contact us for a free consultation.
406 KATHRYN CT New Castle, DE 19720
Want to know what your home might be worth? Contact us for a FREE valuation!

Our team is ready to help you sell your home for the highest possible price ASAP
Key Details
Sold Price $898,000
Property Type Single Family Home
Sub Type Detached
Listing Status Sold
Purchase Type For Sale
Square Footage 5,725 sqft
Price per Sqft $156
Subdivision High Pointe At St Ge
MLS Listing ID DENC526742
Sold Date 07/27/21
Style Colonial
Bedrooms 4
Full Baths 4
Half Baths 1
HOA Fees $110/mo
HOA Y/N Y
Abv Grd Liv Area 5,725
Originating Board BRIGHT
Year Built 2016
Annual Tax Amount $5,825
Tax Year 2020
Lot Size 0.360 Acres
Acres 0.36
Lot Dimensions 0.00 x 0.00
Property Description
Pictures don't do this one justice. You must see it in person to appreciate this gorgeous home. It is the rarely available Toll Brothers Estate Collection Duke Model, in the highly sought-after community of High Pointe at St. Georges, which boasts over 6000+ square feet of living space. Upon entering the grand two-story foyer, you will find a private office/den on the right and a beautiful formal dining room to the left. The pristine hardwood flooring, which run throughout, also leads upstairs to 4 large bedroom and 3 full bathrooms. The impressive main bedroom suite features two walk-in closets and a huge private bath with enlarged ultra-shower and tub. A second bedroom suite, aka Princess/Prince suite, also boasts a private bath and walk-in closet, while the third and fourth bedrooms share a third full bath upstairs. The heart of this fine home boasts the large eat-in kitchen with oversized island, gas cooking, double wall ovens, stainless steel appliances, and walk-in pantry. The seamless flow from the kitchen to the adjoining sunroom, to the breakfast area, to the two-story family room with a floor-to-ceiling stone fireplace flanked by two levels of windows makes your new home a great place for socializing and special events gatherings. This main level also offers a private bonus room, a half-bath, a laundry room, and the second backstairs leading up to the bedroom level. A large full finished walk-out basement adds to the square footage. Basement features a full bathroom, a large custom granite wet-Bar includes wine fridge & ice maker, a Game room includes Pool table, a Movie/Media/Living area, a Gym includes some equipment, a tech/camera systems room. Home also includes outdoor camera system and Gamers can rejoice with CAT6 network cabling in every room. The High Pointe Community has a clubhouse, and outdoor pool, and a fitness center. Home is with-in 5 minutes from a major highway which leads in 15 minutes to I-95 . There is just too much more to list! Come and See this one today!
Location
State DE
County New Castle
Area New Castle/Red Lion/Del.City (30904)
Zoning S
Rooms
Basement Full
Interior
Hot Water Natural Gas
Heating Forced Air
Cooling Central A/C
Fireplaces Number 2
Fireplace Y
Heat Source Natural Gas
Laundry Main Floor
Exterior
Parking Features Garage - Side Entry, Garage Door Opener
Garage Spaces 3.0
Amenities Available Club House, Pool - Indoor, Bike Trail, Exercise Room, Tot Lots/Playground
Water Access N
Accessibility None
Attached Garage 3
Total Parking Spaces 3
Garage Y
Building
Story 2
Sewer No Septic System
Water Public
Architectural Style Colonial
Level or Stories 2
Additional Building Above Grade, Below Grade
New Construction N
Schools
School District Colonial
Others
HOA Fee Include Common Area Maintenance,Health Club,Pool(s),Recreation Facility
Senior Community No
Tax ID 12-020.30-005
Ownership Fee Simple
SqFt Source Assessor
Security Features Exterior Cameras,Smoke Detector,Carbon Monoxide Detector(s),Security System
Acceptable Financing Conventional, Cash, VA
Listing Terms Conventional, Cash, VA
Financing Conventional,Cash,VA
Special Listing Condition Standard
Read Less

Bought with Carole R Sutton-Clarke • Patterson-Schwartz-Middletown



