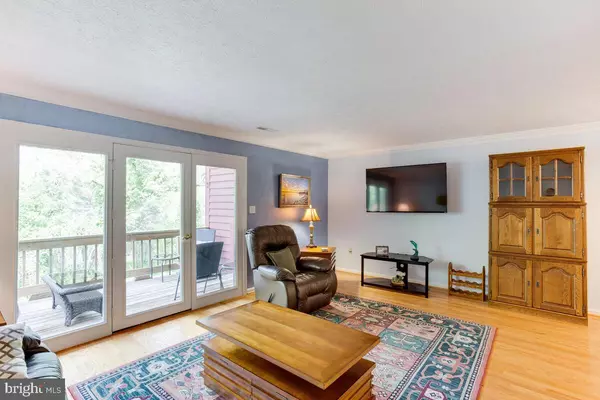For more information regarding the value of a property, please contact us for a free consultation.
13121 WINDJAMMER AVE Solomons, MD 20688
Want to know what your home might be worth? Contact us for a FREE valuation!

Our team is ready to help you sell your home for the highest possible price ASAP
Key Details
Sold Price $263,010
Property Type Townhouse
Sub Type Interior Row/Townhouse
Listing Status Sold
Purchase Type For Sale
Square Footage 2,046 sqft
Price per Sqft $128
Subdivision Patuxent Point
MLS Listing ID MDCA182418
Sold Date 06/11/21
Style Colonial
Bedrooms 3
Full Baths 3
Half Baths 1
HOA Fees $298/qua
HOA Y/N Y
Abv Grd Liv Area 1,460
Originating Board BRIGHT
Year Built 1991
Annual Tax Amount $2,475
Tax Year 2021
Property Description
SOLOMONS LOCATION! Well cared for sunny & bright interior unit 3 level townhome offers 3 BR, 3 full and 1 half Baths. Shiny hardwood flooring on main plus new carpet on upper level. Kitchen has a small eat in area and plenty of cabinets and counter space. Dining Area opens into the Living Room which features a deck facing wooded views. Upper level contains spacious Owners Suite with new carpet and attached ensuite Bath with new tile flooring, walk in closet, soaking tub and separate shower. 2 additional newly carpeted bedrooms and full Bath compete with newer tile flooring. Lower level is partially finished with a Rec Room, full Bath and walk out patio. Unfinished lower level area has the laundry area, newer water heater, small work bench and storage space. Sought after Patuxent Point community features a playground, pool, tennis courts and community center. Minutes to shopping, medical facilities, restaurants and more! Call to see today.
Location
State MD
County Calvert
Zoning R
Rooms
Basement Daylight, Partial, Connecting Stairway, Improved, Outside Entrance, Partially Finished, Rear Entrance, Walkout Level
Interior
Interior Features Carpet, Ceiling Fan(s), Combination Dining/Living, Floor Plan - Traditional, Kitchen - Table Space, Primary Bath(s), Soaking Tub, Wood Floors
Hot Water Electric
Heating Heat Pump(s)
Cooling Ceiling Fan(s), Heat Pump(s)
Flooring Carpet, Ceramic Tile, Hardwood
Equipment Built-In Microwave, Dishwasher, Disposal, Dryer, Exhaust Fan, Oven/Range - Electric, Refrigerator, Washer, Water Heater
Window Features Screens
Appliance Built-In Microwave, Dishwasher, Disposal, Dryer, Exhaust Fan, Oven/Range - Electric, Refrigerator, Washer, Water Heater
Heat Source Electric
Laundry Lower Floor
Exterior
Exterior Feature Deck(s)
Parking On Site 2
Amenities Available Common Grounds, Community Center, Pool - Outdoor, Tot Lots/Playground, Tennis Courts
Water Access Y
View Trees/Woods
Accessibility None
Porch Deck(s)
Garage N
Building
Lot Description Backs to Trees
Story 3
Sewer Public Sewer
Water Public
Architectural Style Colonial
Level or Stories 3
Additional Building Above Grade, Below Grade
New Construction N
Schools
Elementary Schools Dowell
Middle Schools Mill Creek
High Schools Patuxent
School District Calvert County Public Schools
Others
Senior Community No
Tax ID 0501204157
Ownership Fee Simple
SqFt Source Estimated
Special Listing Condition Standard
Read Less

Bought with Vanessa L Gill • O'Brien Realty



