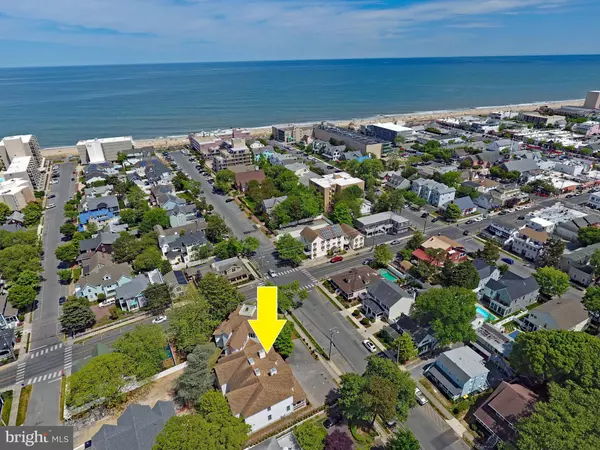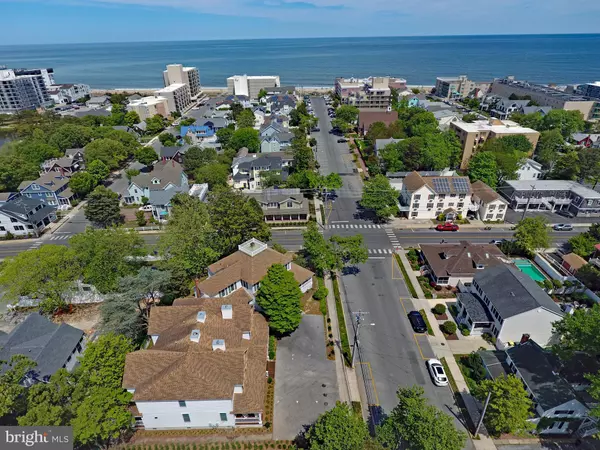For more information regarding the value of a property, please contact us for a free consultation.
33 OLIVE AVE Rehoboth Beach, DE 19971
Want to know what your home might be worth? Contact us for a FREE valuation!

Our team is ready to help you sell your home for the highest possible price ASAP
Key Details
Sold Price $1,850,000
Property Type Condo
Sub Type Condo/Co-op
Listing Status Sold
Purchase Type For Sale
Square Footage 2,950 sqft
Price per Sqft $627
Subdivision North Rehoboth
MLS Listing ID DESU183220
Sold Date 08/16/21
Style Coastal
Bedrooms 4
Full Baths 5
Condo Fees $3,080/ann
HOA Y/N N
Abv Grd Liv Area 2,950
Originating Board BRIGHT
Year Built 2003
Annual Tax Amount $2,566
Tax Year 2020
Lot Dimensions 0.00 x 0.00
Property Description
Nestled in the heart of Rehoboth Beach this classic coastal home offers style, location, open floor plan—and income. 4+ Bedrooms and 5 Full baths including a first floor BR (2nd fl Den set up as 5th BR w/ own bath) . From the moment you step onto the screened front porch and enter the beautifully decorated great room, you will feel you are home at last. The home built in 2003 has many updates and charming décor. You are just 1 block to the beach and 3 short blocks to all the activity of Rehoboth Avenue—close but not too close. Two designated parking spaces allow you to park your car and walk everywhere. Features include a freshly painted exterior, 2 gas fireplaces and lots of privacy as each bedroom has a private bath. Bonus is built in income, currently rented for part of the summer for $57,000 but reserved owner weeks allow you to use it as well—or put them in the rental pool for more income. Turnkey home sold fully furnished. Showings available July 2-9
Location
State DE
County Sussex
Area Lewes Rehoboth Hundred (31009)
Zoning TN
Rooms
Other Rooms Dining Room, Primary Bedroom, Bedroom 3, Bedroom 4, Kitchen, Den, Bedroom 1, Great Room, Laundry
Main Level Bedrooms 1
Interior
Interior Features Floor Plan - Open, Combination Dining/Living, Combination Kitchen/Dining, Entry Level Bedroom, Wood Floors, Recessed Lighting, Ceiling Fan(s), Carpet, Walk-in Closet(s)
Hot Water Propane
Heating Forced Air
Cooling Central A/C
Fireplaces Number 2
Equipment Stainless Steel Appliances, Refrigerator, Oven/Range - Electric, Dishwasher, Disposal, Microwave, Washer, Dryer
Furnishings Yes
Fireplace Y
Appliance Stainless Steel Appliances, Refrigerator, Oven/Range - Electric, Dishwasher, Disposal, Microwave, Washer, Dryer
Heat Source Propane - Leased
Laundry Main Floor
Exterior
Garage Spaces 2.0
Parking On Site 2
Fence Rear
Amenities Available None
Water Access N
Accessibility None
Total Parking Spaces 2
Garage N
Building
Story 2
Foundation Crawl Space
Sewer Public Sewer
Water Public
Architectural Style Coastal
Level or Stories 2
Additional Building Above Grade, Below Grade
New Construction N
Schools
School District Cape Henlopen
Others
Pets Allowed Y
HOA Fee Include Insurance,Lawn Maintenance
Senior Community No
Tax ID 334-14.13-295.00-C
Ownership Fee Simple
SqFt Source Estimated
Acceptable Financing Cash, Conventional
Listing Terms Cash, Conventional
Financing Cash,Conventional
Special Listing Condition Standard
Pets Allowed Dogs OK, Cats OK
Read Less

Bought with JAMIE COLEMAN • Patterson-Schwartz-Rehoboth



