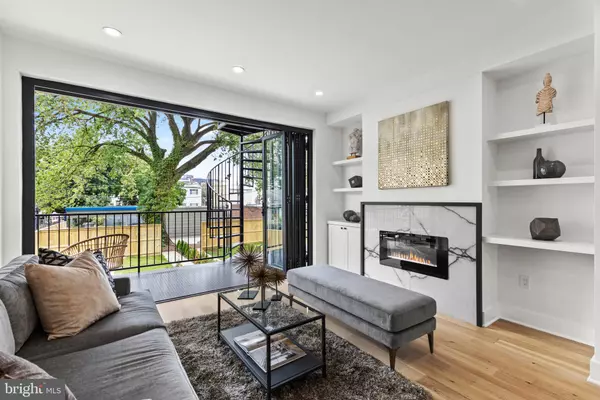For more information regarding the value of a property, please contact us for a free consultation.
1505 NEAL ST NE #1 Washington, DC 20002
Want to know what your home might be worth? Contact us for a FREE valuation!

Our team is ready to help you sell your home for the highest possible price ASAP
Key Details
Sold Price $850,000
Property Type Condo
Sub Type Condo/Co-op
Listing Status Sold
Purchase Type For Sale
Square Footage 2,100 sqft
Price per Sqft $404
Subdivision Trinidad
MLS Listing ID DCDC2015290
Sold Date 12/08/21
Style Contemporary
Bedrooms 3
Full Baths 3
Half Baths 1
Condo Fees $249/mo
HOA Y/N N
Abv Grd Liv Area 2,100
Originating Board BRIGHT
Year Built 2021
Tax Year 2021
Property Description
Still looking for the right place to call home? Or how about the ideal mix of inside and outside living? Then this edgy & spacious 3 BR + Den | 3.5 BA with your own private backyard space, 1 secured parking space & multiple outdoor living areas is waiting for you to call home. The passion to details throughout the home is truly unparalleled from the moment you step inside. Upon entering, your eyes are immediately drawn to the floor to ceiling accordion glass doors that effortlessly flows you a tranquil backyard, where you forget you're in a city. Main level features two living areas (one for binge watching Netflix & the other to relax & unwind by the fireplace), a light and airy kitchen that will make your heart smile & inspire your chef skills, a den ideal for a home office or Peloton/workout room and a half bathroom. Downstairs features 3 BR's | 3FB, large windows to bring in ample amount of light, a primary bathrooms that features an oversized walk-in shower with bathtub and a private patio. So what are you waiting for? Schedule your showing today!
Location
State DC
County Washington
Zoning RF-1
Rooms
Other Rooms Living Room, Dining Room, Primary Bedroom, Bedroom 2, Bedroom 3, Kitchen, Den, Laundry, Bathroom 2, Bathroom 3, Primary Bathroom, Half Bath
Interior
Interior Features Built-Ins, Dining Area, Family Room Off Kitchen, Floor Plan - Open, Kitchen - Island, Primary Bath(s), Recessed Lighting, Skylight(s), Upgraded Countertops, Walk-in Closet(s)
Hot Water Electric, Tankless
Heating Central
Cooling Central A/C
Flooring Hardwood
Fireplaces Number 1
Fireplaces Type Electric
Equipment Built-In Microwave, Dishwasher, Disposal, Oven/Range - Electric, Range Hood, Refrigerator, Stainless Steel Appliances, Washer, Water Heater - Tankless
Furnishings No
Fireplace Y
Appliance Built-In Microwave, Dishwasher, Disposal, Oven/Range - Electric, Range Hood, Refrigerator, Stainless Steel Appliances, Washer, Water Heater - Tankless
Heat Source Electric
Laundry Lower Floor
Exterior
Parking Features Garage - Rear Entry
Garage Spaces 1.0
Fence Fully
Amenities Available None
Water Access N
View City
Accessibility None
Total Parking Spaces 1
Garage Y
Building
Lot Description Rear Yard
Story 2
Unit Features Garden 1 - 4 Floors
Sewer Public Sewer
Water Public
Architectural Style Contemporary
Level or Stories 2
Additional Building Above Grade
Structure Type High,9'+ Ceilings,Dry Wall
New Construction N
Schools
School District District Of Columbia Public Schools
Others
Pets Allowed Y
HOA Fee Include Common Area Maintenance,Ext Bldg Maint,Insurance,Lawn Care Front,Lawn Care Rear,Parking Fee,Reserve Funds,Snow Removal,Trash,Water
Senior Community No
Tax ID NO TAX RECORD
Ownership Condominium
Security Features Smoke Detector
Acceptable Financing Cash, Conventional
Horse Property N
Listing Terms Cash, Conventional
Financing Cash,Conventional
Special Listing Condition Standard
Pets Allowed No Pet Restrictions
Read Less

Bought with Gordon P Harrison • Compass



