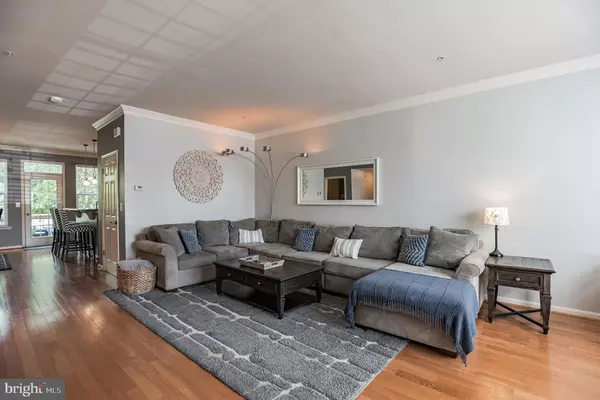For more information regarding the value of a property, please contact us for a free consultation.
8332 CASSIDY CT Chesapeake Beach, MD 20732
Want to know what your home might be worth? Contact us for a FREE valuation!

Our team is ready to help you sell your home for the highest possible price ASAP
Key Details
Sold Price $410,000
Property Type Townhouse
Sub Type Interior Row/Townhouse
Listing Status Sold
Purchase Type For Sale
Square Footage 2,979 sqft
Price per Sqft $137
Subdivision Rockwell Sub
MLS Listing ID MDCA182744
Sold Date 06/11/21
Style Other
Bedrooms 4
Full Baths 2
Half Baths 2
HOA Fees $33/ann
HOA Y/N Y
Abv Grd Liv Area 2,356
Originating Board BRIGHT
Year Built 2011
Annual Tax Amount $3,610
Tax Year 2021
Lot Size 2,016 Sqft
Acres 0.05
Property Description
**Please contact Jennie Woods for all questions regarding this property ** Luxury 4 bedroom, 2.5 bath townhome located within walking distance to Chesapeake Bay and the Chesapeake Beach Railway Trail. Entrance on main floor leads to open floor plan and hardwood floors. Main floor features crown molding, coat closet, half bath, and access to back deck with yard that backs to a wooded area. Deck and siding were recently power washed and looks brand new. In the kitchen you will find a walk in pantry, stainless steel appliances, breakfast bar, granite countertops, and opens to the dining area. Head upstairs to the 2nd floor where you will find 3 generous sized bedrooms with wall to wall carpet, a laundry area, and bathroom with separate shower and toilet room. Two of the bedrooms feature walk in closets. Continuing upstairs, you walk into the primary bedroom with a ceiling fan and crown molding. The hallway leading to the bathroom includes two walk in closets, two linen closets, and a laundry chute. The primary bathroom features two sinks with granite counter tops, vanity, soaking tub, separate toilet, and a HUGE shower area. The basement is fully finished with a rough in for a half bath. Home was recently painted and one of the AC units replaced with an energy efficient unit.
Location
State MD
County Calvert
Zoning RESIDENTIAL
Direction South
Rooms
Other Rooms Living Room, Dining Room, Primary Bedroom, Bedroom 2, Bedroom 3, Kitchen, Den, Bedroom 1, Laundry, Bathroom 1, Bonus Room, Primary Bathroom, Half Bath
Basement Interior Access, Windows, Fully Finished
Interior
Interior Features Primary Bath(s), Wood Floors, Walk-in Closet(s), Soaking Tub, Pantry, Kitchen - Island, Combination Kitchen/Dining, Floor Plan - Open, Laundry Chute, Sprinkler System, Stall Shower, Upgraded Countertops
Hot Water Electric
Heating Heat Pump(s)
Cooling Central A/C
Flooring Hardwood, Carpet
Equipment Dishwasher, Energy Efficient Appliances, Refrigerator, Stainless Steel Appliances, Washer, Dryer - Electric, Built-In Microwave, Stove, Cooktop
Furnishings No
Fireplace N
Appliance Dishwasher, Energy Efficient Appliances, Refrigerator, Stainless Steel Appliances, Washer, Dryer - Electric, Built-In Microwave, Stove, Cooktop
Heat Source Electric
Laundry Upper Floor
Exterior
Exterior Feature Deck(s)
Garage Spaces 2.0
Parking On Site 2
Fence Partially
Amenities Available None
Water Access N
Roof Type Shingle
Accessibility Level Entry - Main
Porch Deck(s)
Total Parking Spaces 2
Garage N
Building
Story 3
Sewer Public Sewer
Water Community
Architectural Style Other
Level or Stories 3
Additional Building Above Grade, Below Grade
Structure Type Dry Wall
New Construction N
Schools
Elementary Schools Beach
Middle Schools Windy Hill
High Schools Northern
School District Calvert County Public Schools
Others
HOA Fee Include Common Area Maintenance,Snow Removal,Lawn Maintenance
Senior Community No
Tax ID 0503191435
Ownership Fee Simple
SqFt Source Assessor
Acceptable Financing FHA, Conventional, Cash, USDA, VA
Horse Property N
Listing Terms FHA, Conventional, Cash, USDA, VA
Financing FHA,Conventional,Cash,USDA,VA
Special Listing Condition Standard
Read Less

Bought with James M. Reid, Jr. • Long & Foster Real Estate, Inc.



