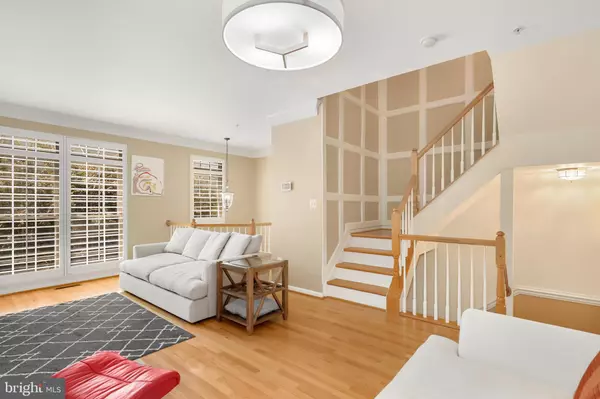For more information regarding the value of a property, please contact us for a free consultation.
1433 THORNBURY CT Crofton, MD 21114
Want to know what your home might be worth? Contact us for a FREE valuation!

Our team is ready to help you sell your home for the highest possible price ASAP
Key Details
Sold Price $475,000
Property Type Townhouse
Sub Type Interior Row/Townhouse
Listing Status Sold
Purchase Type For Sale
Square Footage 2,280 sqft
Price per Sqft $208
Subdivision Crofton Manor
MLS Listing ID MDAA2006486
Sold Date 09/21/21
Style Colonial
Bedrooms 4
Full Baths 3
Half Baths 1
HOA Fees $85/mo
HOA Y/N Y
Abv Grd Liv Area 2,280
Originating Board BRIGHT
Year Built 2002
Annual Tax Amount $4,409
Tax Year 2021
Lot Size 2,000 Sqft
Acres 0.05
Property Description
Welcome to this AMAZING 4 bed 4 bath garage townhome built in 2002 featuring an open living floor plan and tall vaulted ceilings. As you approach the home youll be greeted by a brick exterior and parking for 6 guests. The large spacious foyer on the first level creates the perfect backdrop to receive your guests. Theres even a full bathroom on the first level. This might be a townhome but it certainly feels like a single family house. As you proceed to the main level the space opens up to the livingroom and kitchen. The dining area has picturesque views of the wooded back yard. The gourmet kitchen features all stainless appliances with a gas cooktop, 42 inch cabinets, granite counters, double wall ovens, and a large center island, this room is definitely a chef's delight! Walking up the stairs past the built in custom wall decor to the third level gives you the feeling something great is about to happen & the master bedroom doesnt disappoint! The large walk in closet, hardwood floors and huge bedroom flow into the updated master bath. Dual sinks, large soaking tub, stand up shower and walls of windows finish out this master suite fit for a queen and king. The home is aesthetically pleasing and very mechanically sound. New roof (2019 w/50 year shingles) HVAC (2017) Refrigerator (2021) and Skylight (2021) top the list of major improvements done to the home. With nearly 2300 sqft and zoned for the new Crofton High School this one wont disappoint. Stop by and tour the home today.
Location
State MD
County Anne Arundel
Zoning R5
Rooms
Basement Fully Finished, Outside Entrance, Rear Entrance, Walkout Level
Interior
Interior Features Combination Kitchen/Dining, Kitchen - Island, Kitchen - Table Space, Primary Bath(s), Walk-in Closet(s), Wood Floors, Recessed Lighting
Hot Water Natural Gas
Heating Forced Air
Cooling Central A/C
Fireplaces Number 1
Equipment Dryer, Washer, Dishwasher, Refrigerator, Stove
Fireplace Y
Appliance Dryer, Washer, Dishwasher, Refrigerator, Stove
Heat Source Natural Gas
Exterior
Parking Features Garage Door Opener, Garage - Front Entry
Garage Spaces 2.0
Water Access N
Accessibility None
Attached Garage 1
Total Parking Spaces 2
Garage Y
Building
Story 3
Sewer Public Sewer
Water Public
Architectural Style Colonial
Level or Stories 3
Additional Building Above Grade, Below Grade
New Construction N
Schools
High Schools Crofton
School District Anne Arundel County Public Schools
Others
Senior Community No
Tax ID 020221690210714
Ownership Fee Simple
SqFt Source Assessor
Special Listing Condition Standard
Read Less

Bought with Jessica L Young-Stewart • RE/MAX Executive



