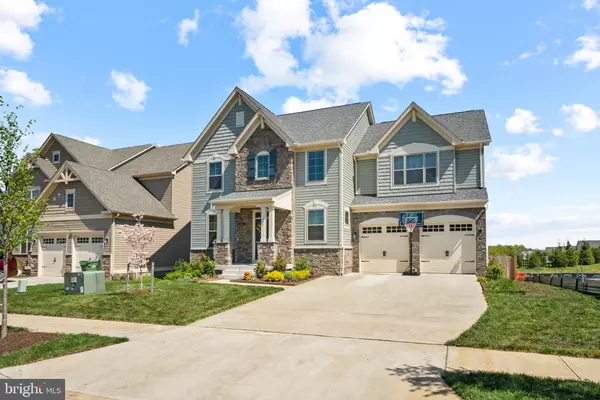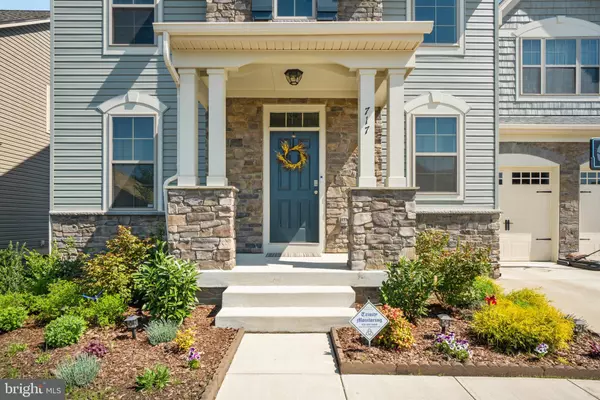For more information regarding the value of a property, please contact us for a free consultation.
717 COASTAL AVE Stafford, VA 22554
Want to know what your home might be worth? Contact us for a FREE valuation!

Our team is ready to help you sell your home for the highest possible price ASAP
Key Details
Sold Price $620,000
Property Type Single Family Home
Sub Type Detached
Listing Status Sold
Purchase Type For Sale
Square Footage 3,507 sqft
Price per Sqft $176
Subdivision Embrey Mill
MLS Listing ID VAST231398
Sold Date 05/28/21
Style Colonial
Bedrooms 4
Full Baths 3
Half Baths 1
HOA Fees $130/mo
HOA Y/N Y
Abv Grd Liv Area 2,753
Originating Board BRIGHT
Year Built 2019
Annual Tax Amount $4,223
Tax Year 2020
Lot Size 8,028 Sqft
Acres 0.18
Property Description
This beautiful home is better than new! The color palette selected is perfect for today's home buyers. Starting with the attractive curb appeal, which shows pride in homeownership, you will not be disappointed. Experience gourmet cooking in this lovely kitchen which has a 5 burner gas stovetop, stainless steel appliances, a generous amount of cabinets, and plenty of space to entertain your family and friends. Enjoy gathering around the large kitchen island with room to spread out in the additional sitting area and spacious family room. There is a walk-in pantry for all your cooking essentials. As you enter from the garage you will walk into a well-appointed mudroom which has a closet. The study/home office with French doors is perfect for zoom meetings, homeschooling, etc. After a long day, retreat to the owner's suite which includes a private bath where you can unwind in the soaking tub or enjoy the separate spa shower. The dual sinks makeup vanity and cabinetry allow plenty of space for two. Having a private water closet is a must but not all homes include it. Natural calming light enters the room and there is generous space to relax. Things just keep getting better as you enter the walk-in closet. Step down to the basement and enjoy a family night, game night, entertaining, etc. in the huge finished rec room. While in the basement there you will find another full bathroom and lots of storage space. This home comes with not 1 but 2 hot water heaters. Also included is a Taexx built-in pest control system. If you are looking for a great backyard you have found the right house. Take your beverage of choice on the deck to enjoy morning, noon, or night. The lighting on the deck steps will light your way as you step onto the nice level backyard. The backyard can be accessed from the walkout basement or from the main level of the home. The fence is perfect for children, pets, and/or privacy. This property backs to the Historic Knight House which gives it an unique feel! Not to mention it is close to the pools, the meeting house, the tot lots, the Grounds Bistro & Café, the Embrey House, the fitness center, the dog park, the community garden, the parks and playgrounds, nature trail, the Rouse Center, and so much more. All you need to do is move in and enjoy!
Location
State VA
County Stafford
Zoning PD2
Rooms
Basement Partial
Interior
Interior Features Wood Floors, Floor Plan - Open, Kitchen - Island, Kitchen - Table Space, Pantry, Primary Bath(s), Soaking Tub, Walk-in Closet(s), Upgraded Countertops, Window Treatments, Breakfast Area
Hot Water Electric
Heating Zoned, Heat Pump(s)
Cooling Central A/C
Equipment Built-In Microwave, Dishwasher, Disposal, Exhaust Fan, Humidifier, Icemaker, Oven/Range - Gas, Refrigerator, Six Burner Stove, Stainless Steel Appliances
Appliance Built-In Microwave, Dishwasher, Disposal, Exhaust Fan, Humidifier, Icemaker, Oven/Range - Gas, Refrigerator, Six Burner Stove, Stainless Steel Appliances
Heat Source Natural Gas
Exterior
Parking Features Garage - Front Entry, Garage Door Opener
Garage Spaces 2.0
Amenities Available Club House, Community Center, Fitness Center, Jog/Walk Path, Tot Lots/Playground
Water Access N
Accessibility None
Attached Garage 2
Total Parking Spaces 2
Garage Y
Building
Story 3
Sewer Public Sewer
Water Public
Architectural Style Colonial
Level or Stories 3
Additional Building Above Grade, Below Grade
New Construction N
Schools
High Schools Colonial Forge
School District Stafford County Public Schools
Others
HOA Fee Include Common Area Maintenance,Management,Pool(s),Road Maintenance,Snow Removal,Trash,Other
Senior Community No
Tax ID 29-G-4-C-868
Ownership Fee Simple
SqFt Source Assessor
Special Listing Condition Standard
Read Less

Bought with Marsha A Wolber • Long & Foster Real Estate, Inc.



