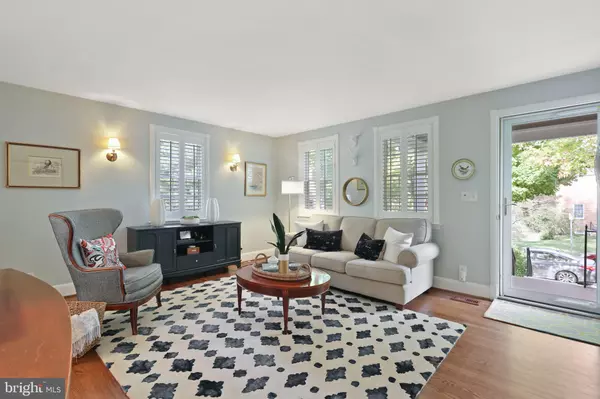For more information regarding the value of a property, please contact us for a free consultation.
75 MURDOCK RD Baltimore, MD 21212
Want to know what your home might be worth? Contact us for a FREE valuation!

Our team is ready to help you sell your home for the highest possible price ASAP
Key Details
Sold Price $410,000
Property Type Townhouse
Sub Type End of Row/Townhouse
Listing Status Sold
Purchase Type For Sale
Square Footage 1,999 sqft
Price per Sqft $205
Subdivision Rodgers Forge
MLS Listing ID MDBC2014156
Sold Date 12/06/21
Style Traditional
Bedrooms 3
Full Baths 2
HOA Fees $2/ann
HOA Y/N Y
Abv Grd Liv Area 1,364
Originating Board BRIGHT
Year Built 1944
Annual Tax Amount $3,809
Tax Year 2020
Lot Size 3,080 Sqft
Acres 0.07
Property Description
The Rogers Forge End of Group home you have been waiting for! Beautifully renovated, updated, and meticulously maintained this home has everything you want and need. Situated on an over-sized lot with a fenced in backyard featuring a hardscape patio for entertaining, side and rear access gates, room for a parking pad and all your outdoor enjoyment, this home has everything you need. From the outside in, the sellers have thought of everything. Renovations include a full kitchen featuring white cabinets, quartz counters, recessed lights, stainless steel appliances, and opens to the dining room which features built-in shelving. Major improvements include the upstairs bath, master walk-in closet, ceiling fans and lighting, lower level work with a new full bath, a new gas line, washer and dryer, and flooring. Additional major improvements include all new windows, refinished floors, replaced HVAC, replaced sewer line to street, plantation shutters, and cellular shades in bedrooms. An easy walk to the tot lot, the Charmery for ice cream, Villagios for dinner, and Belvedere Square for outside neighborhood concerts in the summertime and Grand Cru all year long! Come home to Rodgers Forge. 75 Murdock Road is waiting for you.
Location
State MD
County Baltimore
Zoning RESIDENTIAL
Rooms
Other Rooms Living Room, Dining Room, Kitchen, Family Room, Laundry
Basement Fully Finished, Improved
Interior
Hot Water Natural Gas
Heating Forced Air
Cooling Central A/C
Flooring Hardwood, Ceramic Tile
Fireplace N
Heat Source Natural Gas
Laundry Basement
Exterior
Exterior Feature Patio(s), Porch(es)
Water Access N
Roof Type Shingle
Accessibility None
Porch Patio(s), Porch(es)
Garage N
Building
Story 3
Foundation Other
Sewer Public Sewer
Water Public
Architectural Style Traditional
Level or Stories 3
Additional Building Above Grade, Below Grade
New Construction N
Schools
Middle Schools Dumbarton
High Schools Towson High Law & Public Policy
School District Baltimore County Public Schools
Others
Senior Community No
Tax ID 04090912000180
Ownership Fee Simple
SqFt Source Assessor
Special Listing Condition Standard
Read Less

Bought with Tracy Csontos • American Premier Realty, LLC



