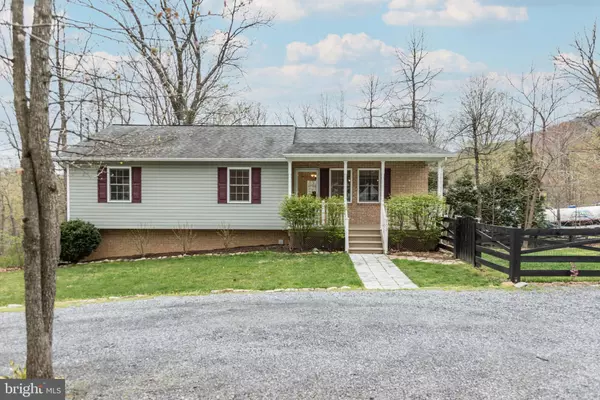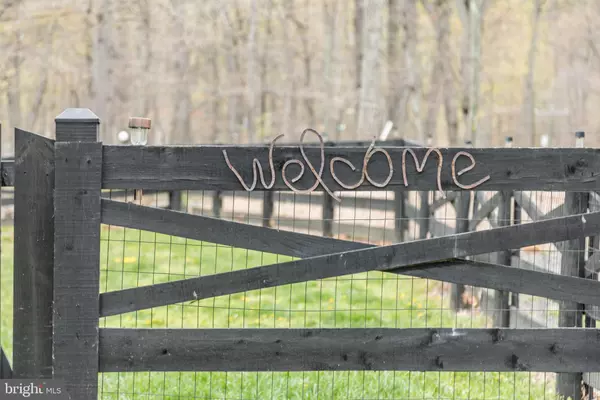For more information regarding the value of a property, please contact us for a free consultation.
703 HICKORY TRL Winchester, VA 22602
Want to know what your home might be worth? Contact us for a FREE valuation!

Our team is ready to help you sell your home for the highest possible price ASAP
Key Details
Sold Price $262,000
Property Type Single Family Home
Sub Type Detached
Listing Status Sold
Purchase Type For Sale
Square Footage 1,260 sqft
Price per Sqft $207
Subdivision Shawneeland
MLS Listing ID VAFV163474
Sold Date 06/04/21
Style Ranch/Rambler
Bedrooms 3
Full Baths 2
HOA Y/N N
Abv Grd Liv Area 1,260
Originating Board BRIGHT
Year Built 2008
Annual Tax Amount $1,002
Tax Year 2020
Lot Size 0.340 Acres
Acres 0.34
Property Description
You will simply love entertaining in this perfectly maintained rancher situation on 0.34 acres. The partially wooded corner lot offers plenty of outdoor space with a deck off the dining room, fully fenced yard, and an amazing fire-pit for those cool evenings. . The cathedral ceilings in the living room & kitchen provide a very open space. Kitchen completed with newer Stainless Steel Appliances. The lower level is waiting for your finishing touches! Home is completed with a Gutter Guard System, which includes a warranty. The community boasts a sandy beach, several fishing ponds & play grounds.
Location
State VA
County Frederick
Zoning R5
Rooms
Other Rooms Living Room, Dining Room, Primary Bedroom, Bedroom 2, Bedroom 3, Kitchen, Basement, Other
Basement Partial, Rear Entrance, Connecting Stairway, Improved
Main Level Bedrooms 3
Interior
Interior Features Ceiling Fan(s), Combination Kitchen/Living, Entry Level Bedroom, Floor Plan - Open, Kitchen - Island, Kitchen - Table Space
Hot Water Electric
Heating Heat Pump(s)
Cooling Ceiling Fan(s), Heat Pump(s), Central A/C
Equipment Built-In Microwave, Dryer, Microwave, Oven/Range - Gas, Refrigerator, Stainless Steel Appliances, Washer
Furnishings No
Fireplace N
Appliance Built-In Microwave, Dryer, Microwave, Oven/Range - Gas, Refrigerator, Stainless Steel Appliances, Washer
Heat Source Electric, Propane - Leased
Laundry Has Laundry, Basement
Exterior
Exterior Feature Deck(s)
Fence Board
Water Access N
View Trees/Woods, Garden/Lawn
Roof Type Architectural Shingle
Accessibility None
Porch Deck(s)
Garage N
Building
Lot Description Corner
Story 2
Sewer Septic Exists
Water Public
Architectural Style Ranch/Rambler
Level or Stories 2
Additional Building Above Grade, Below Grade
Structure Type Cathedral Ceilings
New Construction N
Schools
School District Frederick County Public Schools
Others
Senior Community No
Tax ID 49A02 118 10
Ownership Fee Simple
SqFt Source Estimated
Acceptable Financing Cash, Conventional, FHA
Listing Terms Cash, Conventional, FHA
Financing Cash,Conventional,FHA
Special Listing Condition Standard
Read Less

Bought with Alexsandra V Rodriguez • RE/MAX One Solutions



