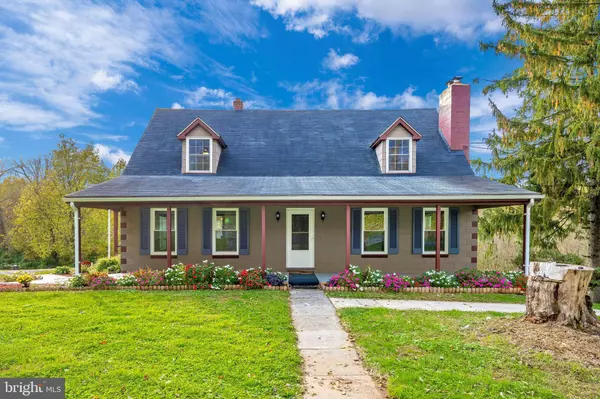For more information regarding the value of a property, please contact us for a free consultation.
5534 OLD MIDDLETOWN RD Jefferson, MD 21755
Want to know what your home might be worth? Contact us for a FREE valuation!

Our team is ready to help you sell your home for the highest possible price ASAP
Key Details
Sold Price $433,500
Property Type Single Family Home
Sub Type Detached
Listing Status Sold
Purchase Type For Sale
Square Footage 1,680 sqft
Price per Sqft $258
Subdivision None Available
MLS Listing ID MDFR2000279
Sold Date 12/08/21
Style Cape Cod
Bedrooms 3
Full Baths 2
HOA Y/N N
Abv Grd Liv Area 1,680
Originating Board BRIGHT
Year Built 1952
Annual Tax Amount $2,386
Tax Year 2020
Lot Size 1.560 Acres
Acres 1.56
Property Description
OFFER DEADLINE FRIDAY 11/5/21 AT 8PM
! Location! Location! Must see! Beautifully maintained home on over 1.5 acres! Middletown Schools! This home has been very well maintained over the years and it shows! Home has been freshly painted throughout. New Windows, New Gutter/downspouts and New(er) Well Pump! Enter the home on the main level. This level features a generous size kitchen with table space and entry to the Partially Finished Basement! Separate Dining and Living Room. Living room features wood stove with new liner that keeps the entire home warm!! Under the carpet on this level, you will find Hardwood Floors! In addition, home also features one bedroom on this main level and a full bath! Up the stairs, be sure to notice the beauty of the wood work on stairs/rails and hallway. This same hardwood is under all Carpet! Full Bath on upper level recently renovated and 2 additional bedrooms, with lots of closet storage space! Outside theres plenty of space to entertain, grill, or take a ride on the 4wheeler! Stone House below property previously used on the farm for seed. The partially finished basement has a pellet stove and fireplace that has never been used. Laundry and Utility also in basement. Schedule your showing today, this home will not last!
Location
State MD
County Frederick
Zoning R
Rooms
Basement Daylight, Full, Connecting Stairway, Outside Entrance, Interior Access, Partially Finished, Rear Entrance, Walkout Level, Windows
Main Level Bedrooms 1
Interior
Interior Features Carpet, Ceiling Fan(s), Dining Area, Entry Level Bedroom, Floor Plan - Traditional, Formal/Separate Dining Room, Kitchen - Table Space, Wood Floors
Hot Water Electric
Heating Forced Air
Cooling Central A/C, Ceiling Fan(s)
Flooring Hardwood, Carpet, Ceramic Tile
Fireplaces Number 2
Fireplaces Type Wood, Flue for Stove
Fireplace Y
Heat Source Propane - Owned, Wood
Laundry Basement
Exterior
Water Access N
Accessibility None
Garage N
Building
Lot Description Backs to Trees, Not In Development, Rear Yard, Private, Rural, SideYard(s)
Story 3
Foundation Block
Sewer Private Septic Tank
Water Well
Architectural Style Cape Cod
Level or Stories 3
Additional Building Above Grade, Below Grade
New Construction N
Schools
Elementary Schools Middletown
Middle Schools Middletown
High Schools Middletown
School District Frederick County Public Schools
Others
Pets Allowed Y
Senior Community No
Tax ID 1114314830
Ownership Fee Simple
SqFt Source Assessor
Acceptable Financing Cash, Conventional, FHA, USDA
Listing Terms Cash, Conventional, FHA, USDA
Financing Cash,Conventional,FHA,USDA
Special Listing Condition Standard
Pets Allowed No Pet Restrictions
Read Less

Bought with Elizabeth S Hitt • RE/MAX Realty Group



