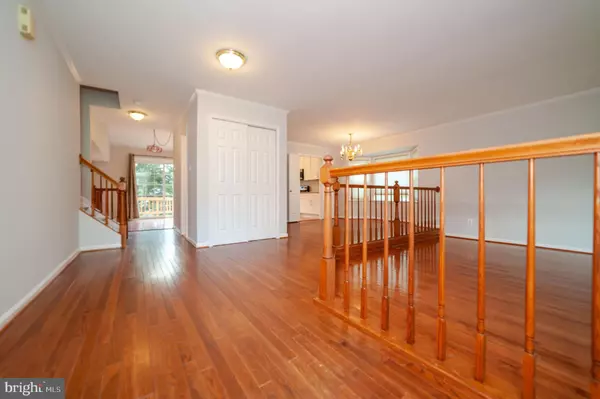For more information regarding the value of a property, please contact us for a free consultation.
1298 BROWNS MILL CT Herndon, VA 20170
Want to know what your home might be worth? Contact us for a FREE valuation!

Our team is ready to help you sell your home for the highest possible price ASAP
Key Details
Sold Price $660,000
Property Type Single Family Home
Sub Type Detached
Listing Status Sold
Purchase Type For Sale
Square Footage 1,746 sqft
Price per Sqft $378
Subdivision Hastings Hunt
MLS Listing ID VAFX2020884
Sold Date 09/30/21
Style Split Level
Bedrooms 4
Full Baths 3
Half Baths 1
HOA Fees $45/qua
HOA Y/N Y
Abv Grd Liv Area 1,746
Originating Board BRIGHT
Year Built 1989
Annual Tax Amount $6,651
Tax Year 2021
Lot Size 8,863 Sqft
Acres 0.2
Property Description
Welcome to this charming, delightful move-in ready single family home in Herndon, Va.
This home offers 4 bedrooms, 3 full baths and 1 half bath, finished basement with fully fenced
back yards. This home features brand new roof (2021) with covered gutters, freshly painted
interior, updated kitchen(2020) with granite counters and new cabinets, updated
bathrooms (2021) with new vanities and toilets, newer carpets and windows.
This beautiful home is minutes away from major commuter routes including Leesburg Pike,
Route 28 and Fairfax County Parkway.
Location
State VA
County Fairfax
Zoning 131
Rooms
Basement Walkout Level
Interior
Hot Water Electric
Heating Forced Air
Cooling Central A/C
Fireplaces Number 1
Heat Source Natural Gas
Exterior
Parking Features Garage - Front Entry
Garage Spaces 2.0
Water Access N
Accessibility Other
Attached Garage 2
Total Parking Spaces 2
Garage Y
Building
Story 3
Foundation Slab
Sewer Public Sewer
Water Public
Architectural Style Split Level
Level or Stories 3
Additional Building Above Grade, Below Grade
New Construction N
Schools
School District Fairfax County Public Schools
Others
Senior Community No
Tax ID 0054 08 0353
Ownership Fee Simple
SqFt Source Assessor
Special Listing Condition Standard
Read Less

Bought with Kristina Guidry • Long & Foster Real Estate, Inc.



