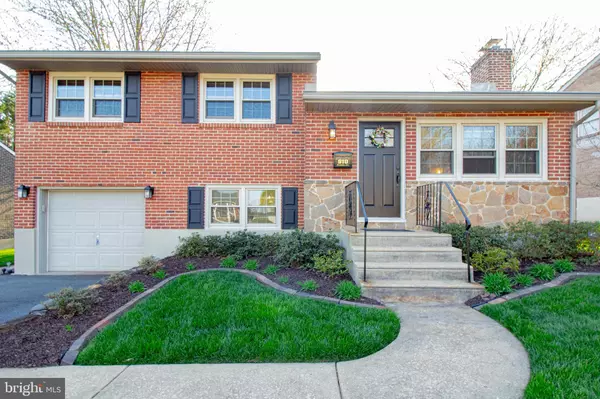For more information regarding the value of a property, please contact us for a free consultation.
910 PROVIDENCE AVE Claymont, DE 19703
Want to know what your home might be worth? Contact us for a FREE valuation!

Our team is ready to help you sell your home for the highest possible price ASAP
Key Details
Sold Price $330,000
Property Type Single Family Home
Sub Type Detached
Listing Status Sold
Purchase Type For Sale
Square Footage 1,865 sqft
Price per Sqft $176
Subdivision Claymont Heights
MLS Listing ID DENC521886
Sold Date 05/26/21
Style Other
Bedrooms 3
Full Baths 2
HOA Y/N N
Abv Grd Liv Area 1,588
Originating Board BRIGHT
Year Built 1958
Annual Tax Amount $2,211
Tax Year 2020
Lot Size 10,890 Sqft
Acres 0.25
Lot Dimensions 60.00 x 187.70
Property Description
Quality describes this exceptionally maintained 3 bedroom 2 full bathroom home located in the popular Claymont Heights neighborhood. Location is everything and this home is conveniently located close to I-95, Route 202, Amtrak and Septa Train Stations, everything that North Wilmington has to offer, Philadelphia, dining, shopping and more. You will immediately be greeted by the elegant curb appeal of the stately brick & stone exterior, and well manicured landscaping. The main living area features a wide open living room with hardwood flooring and a charming fireplace centerpiece. This space opens up into the dining area with plenty of room to dine and entertain. The gorgeous open concept kitchen features stunning countertops, continued hardwood flooring, solid wood cabinets and stainless steel appliances. Continue your tour on the second floor where you will find two large bedrooms with hardwood flooring, sizable closet space and a fully renovated full bathroom with custom tile work and modern fixtures. The third bedroom is on the lower level and is well-sized with updated flooring. The second full bathroom features custom tile flooring and tiled shower surround. The back of the home features a beautiful office and/or sunroom addition that provides even more space and endless options. The lowest level of this split level home offers a partially finished basement that could be used as a second living room, recreational room, etc. The basement level has plenty of additional storage, a spacious laundry room and modern flooring. Outside, the home features a large deck and huge 2 tier backyard, perfect entertaining. The extended driveway and attached garage makes parking convenient. If you are looking for a spacious home with an abundance of storage and the ability to entertain for any occasion, this is the home for you. Move right in feeling at ease with ALL of the major components of the home being updated!
Location
State DE
County New Castle
Area Brandywine (30901)
Zoning NC6.5
Rooms
Basement Full
Main Level Bedrooms 3
Interior
Hot Water Other
Heating Forced Air
Cooling Central A/C
Fireplaces Number 1
Heat Source Natural Gas
Exterior
Parking Features Built In
Garage Spaces 1.0
Water Access N
Accessibility Other
Attached Garage 1
Total Parking Spaces 1
Garage Y
Building
Story 1
Sewer Public Sewer
Water Public
Architectural Style Other
Level or Stories 1
Additional Building Above Grade, Below Grade
New Construction N
Schools
School District Brandywine
Others
Senior Community No
Tax ID 06-083.00-088
Ownership Fee Simple
SqFt Source Assessor
Horse Property N
Special Listing Condition Standard
Read Less

Bought with Genevia Weston • BHHS Fox & Roach-Concord



