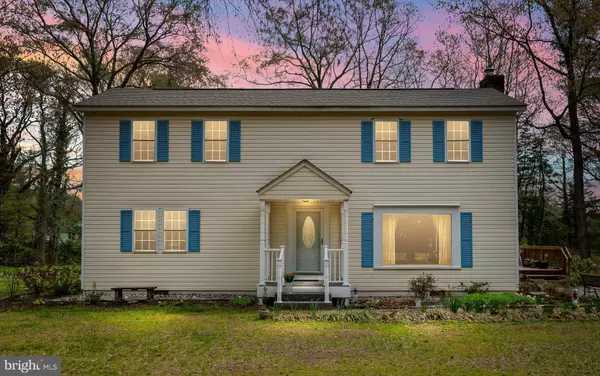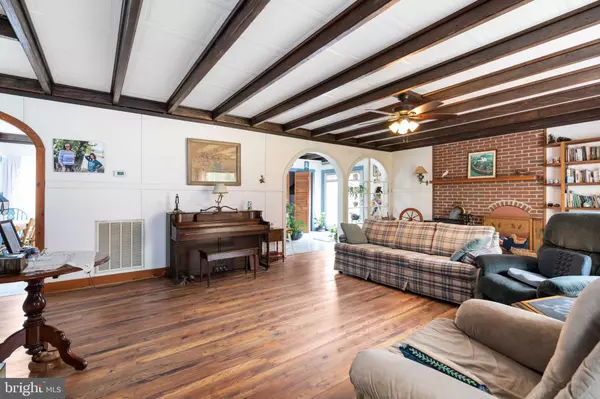For more information regarding the value of a property, please contact us for a free consultation.
103 GRANNYS BAR RD Hague, VA 22469
Want to know what your home might be worth? Contact us for a FREE valuation!

Our team is ready to help you sell your home for the highest possible price ASAP
Key Details
Sold Price $255,000
Property Type Single Family Home
Sub Type Detached
Listing Status Sold
Purchase Type For Sale
Square Footage 2,200 sqft
Price per Sqft $115
Subdivision None Available
MLS Listing ID VAWE118140
Sold Date 06/11/21
Style Colonial
Bedrooms 4
Full Baths 3
HOA Y/N N
Abv Grd Liv Area 2,200
Originating Board BRIGHT
Year Built 1986
Annual Tax Amount $1,036
Tax Year 2017
Lot Size 1.160 Acres
Acres 1.16
Property Description
Coles Point Colonial! Beautifully maintained two story with open floor plan, 2 bedrooms on main level with full bath and two bedrooms up both with private baths. Spacious great room with gorgeous vinyl plank hardwood floors, built in bookshelves and wood stove for cozy winter nights. Country kitchen features a brand new gas stove and plenty of space for a large dining table. Three bedroom conventional drain field, septic was last pumped in 2017. Annual termite inspection, biannual HVAC inspection and cleaning. Recent updates include flooring 2015, roof 2011, HVAC up 2012, HVAC down 2013, with ducts cleaned in 2020. Super nice level lot with many perennials and bulbs planted around the property. Great Coles Point location within walking distance to boat ramp and private water access for fishing and bird watching. Close to Coles Point Marina, Tim' s Restaurant and Crab House, Ruby's Restaurant, and Coles Point Tavern!
Location
State VA
County Westmoreland
Zoning RESIDENTIAL
Rooms
Other Rooms Dining Room, Bedroom 2, Bedroom 3, Bedroom 4, Kitchen, Bedroom 1, Great Room, Bathroom 1, Bathroom 2, Bathroom 3
Main Level Bedrooms 2
Interior
Interior Features Ceiling Fan(s), Attic, Carpet, Crown Moldings, Dining Area, Entry Level Bedroom, Exposed Beams, Kitchen - Country, Primary Bath(s), Skylight(s), Stall Shower, Tub Shower, Walk-in Closet(s)
Hot Water Electric
Heating Heat Pump(s), Zoned
Cooling Central A/C
Fireplaces Number 1
Equipment Dryer, Exhaust Fan, Oven/Range - Gas, Refrigerator, Washer, Water Heater
Fireplace N
Window Features Double Pane,Bay/Bow
Appliance Dryer, Exhaust Fan, Oven/Range - Gas, Refrigerator, Washer, Water Heater
Heat Source Electric
Laundry Main Floor
Exterior
Utilities Available Propane
Water Access Y
Water Access Desc Private Access,Public Access
Roof Type Architectural Shingle
Accessibility None
Garage N
Building
Lot Description Level, No Thru Street, Stream/Creek, Landscaping, Backs to Trees
Story 2
Foundation Crawl Space
Sewer Gravity Sept Fld
Water Well
Architectural Style Colonial
Level or Stories 2
Additional Building Above Grade, Below Grade
Structure Type 9'+ Ceilings
New Construction N
Schools
School District Westmoreland County Public Schools
Others
Senior Community No
Tax ID 26 33L
Ownership Fee Simple
SqFt Source Assessor
Acceptable Financing Cash, Conventional, FHA, USDA, VA
Listing Terms Cash, Conventional, FHA, USDA, VA
Financing Cash,Conventional,FHA,USDA,VA
Special Listing Condition Standard
Read Less

Bought with Theresa E Billington • RE/MAX Gateway



