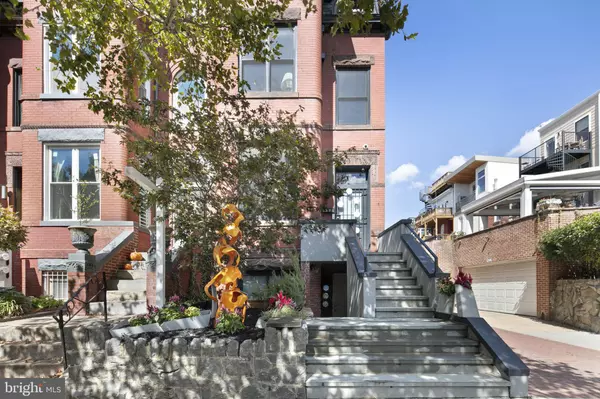For more information regarding the value of a property, please contact us for a free consultation.
115 V ST NW Washington, DC 20001
Want to know what your home might be worth? Contact us for a FREE valuation!

Our team is ready to help you sell your home for the highest possible price ASAP
Key Details
Sold Price $1,950,000
Property Type Single Family Home
Sub Type Twin/Semi-Detached
Listing Status Sold
Purchase Type For Sale
Square Footage 3,465 sqft
Price per Sqft $562
Subdivision Bloomingdale
MLS Listing ID DCDC2067344
Sold Date 10/31/22
Style Traditional
Bedrooms 5
Full Baths 5
Half Baths 1
HOA Y/N N
Abv Grd Liv Area 2,488
Originating Board BRIGHT
Year Built 1920
Annual Tax Amount $8,514
Tax Year 2021
Lot Size 1,564 Sqft
Acres 0.04
Property Description
A very special home in the heart of Bloomingdale. This massive end-unit 1920 rowhome underwent a total gut renovation by Acanthus architects (completed in 2015), has been lovingly maintained with great attention to detail, and includes a fully separate basement unit along with tons of great features. The main home boasts 3 spacious levels, 3 bedrooms and 3.5 baths, hardwood floors, lots of natural light through large windows & 3 exposures, LED Lutron light fixtures, and fabulous exposed brick on the front and interior walls. Super high ceilings and open layout make the main level feel voluminous, with plenty of space for living, dining and entertaining. Gorgeous modern kitchen with Kohler Carbon faucet, Tambour sliding aluminum doors, Viking range & hood, Subzero wine cooler, Samsung master chef fridge, and large kitchen island. The dramatic open floating staircase leads to the upper levels, and was crafted using the repurposed original American chestnut joists of the home. Lots of bedroom and closet space, plus luxury spa-style custom baths. Home is completely wired with CAT5/6, with a home automation center in primary bedroom for easy maintenance access, ethernet wire in every ceiling for access points, and in-wall plates for home automation, including 2 audio-visual rooms and 10 audio zones throughout the home. The sunny 3rd floor landing features motorized skylights by Velox and a wet bar, and leads to the fantastic rooftop deck with sweeping city views - perfect for your next outdoor gathering. 2 additional porches, a rear lower patio, and a whimsical partially-covered front turret deck provide endless outdoor enjoyment. The English basement was dug out and fully renovated, includes 2 bedrooms & 2 full baths, heated floors, and makes for an ideal rental opportunity (previous owners ran a very successful AirBnB). Great open living space & updated kitchen with breakfast bar. Full-length windows, lots of light exposure and high ceilings truly make you feel fully above ground. Add in convenient rear parking, and this home really has it all! Superb LeDroit Park location. Quaint, quiet street, just off bustling U Street corridor. 0.7mi to Shaw Metro and Landmark Theatre Atlantic Plumbing Cinema. Top notch dining and retail, gyms, grocers, coffee shops and live music venues along 8th and 9th Streets. Neighborhood favorites include: Red Hen, Boundary Stone, El Camino, Sylvan Bakery, Big Bear Cafe, Aroi, Baccio Pizza, Pub & The People, Tyber Creek Wine Bar & Kitchen, The Royal, and more. Close proximity to Howard Theatre, community garden, Library, playground, swimming pool, tennis courts and secret neighborhood gem, Crispus Attucks Park. Welcome home!
Location
State DC
County Washington
Zoning RF-1
Rooms
Basement Daylight, Partial, English, Front Entrance, Full, Fully Finished, Heated, Improved, Rear Entrance
Main Level Bedrooms 5
Interior
Hot Water Natural Gas
Heating Forced Air
Cooling Central A/C
Heat Source Natural Gas
Exterior
Water Access N
Accessibility None
Garage N
Building
Story 3.5
Foundation Other
Sewer Public Sewer
Water Public
Architectural Style Traditional
Level or Stories 3.5
Additional Building Above Grade, Below Grade
New Construction N
Schools
School District District Of Columbia Public Schools
Others
Senior Community No
Tax ID 3119//0036
Ownership Fee Simple
SqFt Source Assessor
Special Listing Condition Standard
Read Less

Bought with David DeSantis • TTR Sotheby's International Realty



