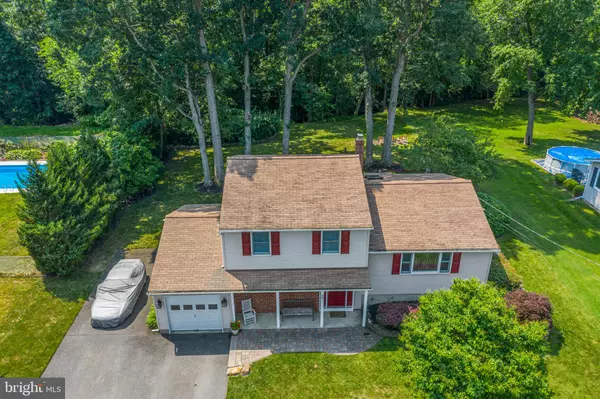For more information regarding the value of a property, please contact us for a free consultation.
48 CARL SANDBURG DR Hamilton, NJ 08690
Want to know what your home might be worth? Contact us for a FREE valuation!

Our team is ready to help you sell your home for the highest possible price ASAP
Key Details
Sold Price $419,900
Property Type Single Family Home
Sub Type Detached
Listing Status Sold
Purchase Type For Sale
Square Footage 1,674 sqft
Price per Sqft $250
Subdivision Rolling Acres
MLS Listing ID NJME2001034
Sold Date 08/13/21
Style Split Level,Colonial
Bedrooms 4
Full Baths 2
HOA Y/N N
Abv Grd Liv Area 1,674
Originating Board BRIGHT
Year Built 1968
Annual Tax Amount $8,338
Tax Year 2019
Lot Size 0.278 Acres
Acres 0.28
Lot Dimensions 93.00 x 130.00
Property Description
This stunning Colonial Split Level offered on a premium lot includes 4 Bedrooms and 2 Full baths located in Hamilton Township Steinert High school district. This wonderful move-in ready home sits on just over a quarter acre with a picturesque view. The exterior of the property features a shady backyard made for entertaining or just relaxing after a long day, complete with a deck leading down to the tree-lined backyard. Other notable exterior features include a paved driveway with ample parking, a ground-level front porch, and plenty of hardscaped areas for additional outdoor enjoyment. Moving inside you will find a warm and well-lit foyer leading up to the spacious living room, from there you will find both the kitchen and dining room. The dining room entrance is decorated with elegant columns as well as chair rail, crown molding, and kitchen access opening, perfect for quickly serving guests. The kitchen features adequate cabinet space as well as a eat in island, gorgeous skylight, and sliding door for easy access to the deck. Heading upstairs you will find nicely sized two bedrooms, along with a large master. The main bath, complete with dual sinks and plenty of cabinet storage also features built-ins along the wall, perfect for towels and other storage needs. Heading downstairs you will find a den space that features a walk-out to the concrete patio and the conveniently located second full bath. A great convenience for multigenerational living, the lower level also features a fourth bedroom. Situated in a family-friendly neighborhood with easy access to outdoor activities like Mercer and Veterans park. Take advantage of easy accessibility to local pocket parks, shopping, and eating establishments. Great for commutes with close proximity to Route 33, Route 130, Route 295, NJ turnpike, and Hamilton Train Station. This home has been lovingly cared for by the current owners, apparent throughout the entire space. You don't want to let this must-see home pass you by - call today to set up a private showing!
Location
State NJ
County Mercer
Area Hamilton Twp (21103)
Zoning R-1
Rooms
Other Rooms Living Room, Dining Room, Primary Bedroom, Bedroom 2, Bedroom 3, Bedroom 4, Kitchen, Den, Basement, Full Bath
Basement Partial
Interior
Interior Features Breakfast Area, Carpet, Combination Dining/Living, Dining Area, Entry Level Bedroom, Floor Plan - Traditional, Formal/Separate Dining Room, Kitchen - Galley, Tub Shower, Stall Shower, Other
Hot Water Natural Gas
Heating Forced Air
Cooling Central A/C
Flooring Hardwood, Carpet, Ceramic Tile
Fireplace N
Heat Source Natural Gas
Exterior
Parking Features Garage - Front Entry
Garage Spaces 6.0
Water Access N
Roof Type Asphalt
Accessibility None
Attached Garage 1
Total Parking Spaces 6
Garage Y
Building
Story 2
Sewer Public Sewer
Water Public
Architectural Style Split Level, Colonial
Level or Stories 2
Additional Building Above Grade, Below Grade
New Construction N
Schools
Elementary Schools Alexander E.S.
Middle Schools Reynolds
High Schools Steinert
School District Hamilton Township
Others
Senior Community No
Tax ID 03-01986-00008
Ownership Fee Simple
SqFt Source Estimated
Acceptable Financing Conventional, FHA, Cash
Listing Terms Conventional, FHA, Cash
Financing Conventional,FHA,Cash
Special Listing Condition Standard
Read Less

Bought with Rosemary S Birch • ERA Central Realty Group - Cream Ridge



