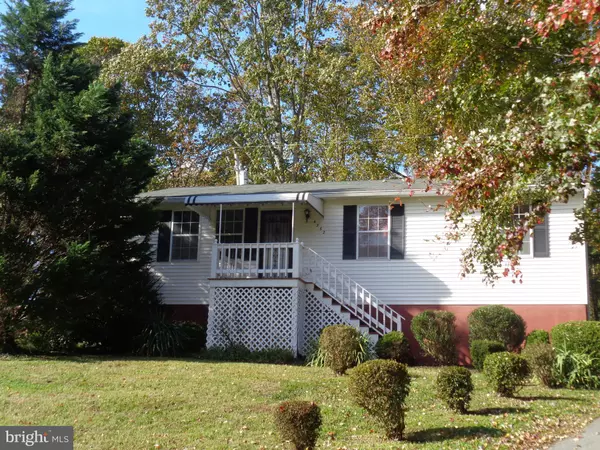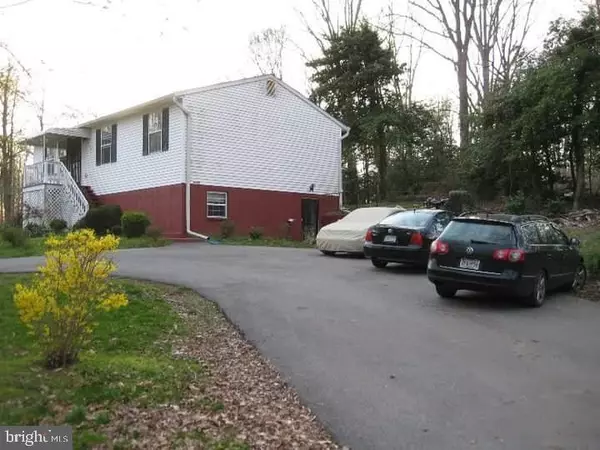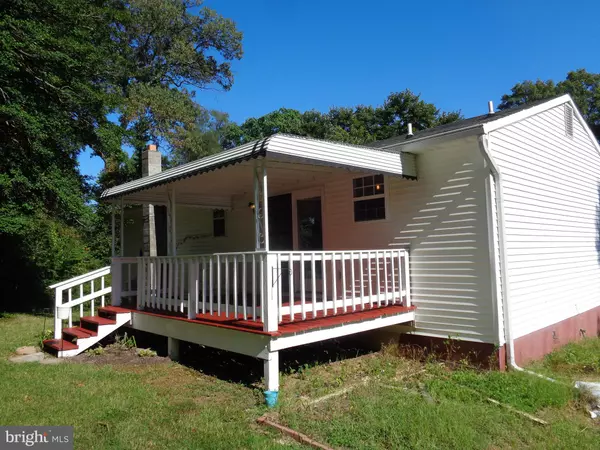For more information regarding the value of a property, please contact us for a free consultation.
4362 DALRYMPLE RD Chesapeake Beach, MD 20732
Want to know what your home might be worth? Contact us for a FREE valuation!

Our team is ready to help you sell your home for the highest possible price ASAP
Key Details
Sold Price $285,500
Property Type Single Family Home
Sub Type Detached
Listing Status Sold
Purchase Type For Sale
Square Footage 2,184 sqft
Price per Sqft $130
Subdivision None Available
MLS Listing ID MDCA173276
Sold Date 04/21/20
Style Raised Ranch/Rambler
Bedrooms 4
Full Baths 3
HOA Y/N N
Abv Grd Liv Area 1,092
Originating Board BRIGHT
Year Built 1993
Annual Tax Amount $2,846
Tax Year 2020
Lot Size 0.312 Acres
Acres 0.31
Property Description
100% FINANCING PLUS 3% CLOSING HELP*! Great deal for you & your family! Affordable home for all seasons- room for gardening & landscaping in the Spring, covered front & back porches for Summer, gorgeous maple in the front yard, woods in the back for Fall & wonderful pellet stove for Winter! 4 Bedrooms, 3 baths, full finished basement with on-grade side entrance could be in-law quarters (4th bedroom currently in use as a workshop ), Bedroom 3 on main level with the barn door could have multi-uses (separate dining room, guest room, den or office). Located in the Chesapeake Beach zip code but outside the town limits so no extra taxes! Good commuting location for the Metro DC area, Joint Base Andrews, Annapolis , etc. So much to offer - come see for yourself!(*For qualified buyers)
Location
State MD
County Calvert
Zoning R
Rooms
Basement Connecting Stairway, Full, Fully Finished, Heated, Improved, Interior Access, Outside Entrance, Side Entrance, Walkout Level
Main Level Bedrooms 3
Interior
Interior Features Bar, Ceiling Fan(s), Entry Level Bedroom, Kitchen - Country, Kitchen - Eat-In, Kitchen - Table Space, Primary Bath(s), Other
Hot Water Electric
Heating Baseboard - Electric, Central, Other
Cooling Ceiling Fan(s), Central A/C
Equipment Dishwasher, Disposal, Dryer - Electric, Exhaust Fan, Freezer, Refrigerator, Stove, Oven/Range - Electric, Washer, Water Heater
Appliance Dishwasher, Disposal, Dryer - Electric, Exhaust Fan, Freezer, Refrigerator, Stove, Oven/Range - Electric, Washer, Water Heater
Heat Source Electric, Other
Laundry Basement, Has Laundry, Lower Floor
Exterior
Exterior Feature Porch(es)
Utilities Available Cable TV, Electric Available, Multiple Phone Lines, Phone Available
Water Access N
Accessibility Other
Porch Porch(es)
Garage N
Building
Story 2
Sewer Septic Exists
Water Well
Architectural Style Raised Ranch/Rambler
Level or Stories 2
Additional Building Above Grade, Below Grade
New Construction N
Schools
Elementary Schools Call School Board
Middle Schools Call School Board
High Schools Call School Board
School District Calvert County Public Schools
Others
Senior Community No
Tax ID 0503139107
Ownership Fee Simple
SqFt Source Assessor
Acceptable Financing Conventional, FHA, Rural Development, USDA, VA
Horse Property N
Listing Terms Conventional, FHA, Rural Development, USDA, VA
Financing Conventional,FHA,Rural Development,USDA,VA
Special Listing Condition Standard
Read Less

Bought with Erika Frey • Esquire Realty, LLC.



