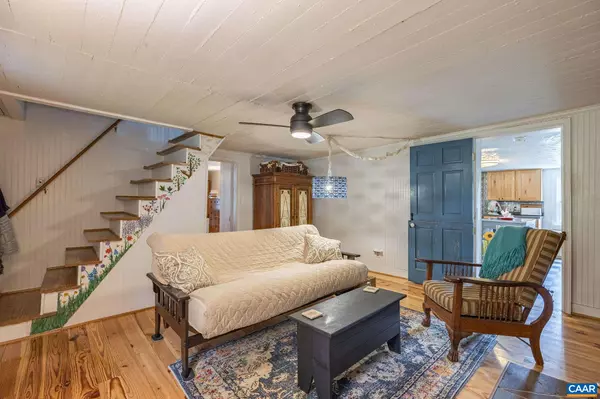For more information regarding the value of a property, please contact us for a free consultation.
373 FINALLY FARM RD Dillwyn, VA 23936
Want to know what your home might be worth? Contact us for a FREE valuation!

Our team is ready to help you sell your home for the highest possible price ASAP
Key Details
Sold Price $275,000
Property Type Single Family Home
Sub Type Detached
Listing Status Sold
Purchase Type For Sale
Square Footage 1,655 sqft
Price per Sqft $166
Subdivision None Available
MLS Listing ID 621806
Sold Date 11/15/21
Style Farmhouse/National Folk
Bedrooms 3
Full Baths 1
HOA Y/N N
Abv Grd Liv Area 1,655
Originating Board CAAR
Year Built 1880
Annual Tax Amount $580
Tax Year 2021
Lot Size 3.470 Acres
Acres 3.47
Property Description
Shy Fox Farm is an enchanting property, its original structure dating to 1880. Halfway between Scottsville and Dillwyn, it is a 3-bedroom, 1 bath farmhouse, 1655 square feet. Renovations and upgrades are meticulous and artistic. With mature woods and a running stream, this secluded farm has livestock infrastructure that includes a 24x24 barn and 10-ft. kick-out, pasture and paddock, sheds, smokehouse, greenhouse, woodshed, a winter/summer chicken yard and mobile unit, outhouse (for those emergency visits), outdoor screened sleeping shack, fenced garden area, aviary, pig yard with sheds. Fruit yard has apple, peach, Asian/pear, persimmon, grapes, and currants. Around the house there are numerous outdoor, fun family-oriented amenities, such as: deep-front porch, covered patio with garden lights, pergola deck, romantic grapevine-enclosed wooden swings, woodfired pizza oven under cover to offer more outdoor eating and entertaining space. In addition, there are a complete swing set, sandbox area, fire pit, life-size checkerboard, children's playhouse. And for quick washups, an out-door hot/cold shower, just like at the beach.,Formica Counter,Wood Cabinets,Fireplace in Kitchen,Fireplace in Living Room,Fireplace in Master Bedroom
Location
State VA
County Buckingham
Zoning A-1
Rooms
Other Rooms Living Room, Primary Bedroom, Kitchen, Laundry, Full Bath, Additional Bedroom
Main Level Bedrooms 1
Interior
Interior Features Wood Stove, Kitchen - Eat-In, Entry Level Bedroom
Hot Water Tankless
Heating Baseboard, Wall Unit
Cooling Wall Unit
Flooring Hardwood
Equipment Dryer, Washer, Oven/Range - Gas, Refrigerator, Water Heater - Tankless
Fireplace N
Appliance Dryer, Washer, Oven/Range - Gas, Refrigerator, Water Heater - Tankless
Heat Source Electric, Propane - Owned
Exterior
Exterior Feature Deck(s), Patio(s), Porch(es)
Fence Other, Wire, Partially
Utilities Available Electric Available
View Garden/Lawn, Pasture, Other, Courtyard
Roof Type Metal
Farm Other,Livestock,Horse,Poultry
Accessibility None
Porch Deck(s), Patio(s), Porch(es)
Garage N
Building
Lot Description Level, Private, Marshy, Sloping, Landscaping, Partly Wooded, Secluded
Story 2
Foundation Block, Crawl Space
Sewer Septic Exists
Water Well
Architectural Style Farmhouse/National Folk
Level or Stories 2
Additional Building Above Grade, Below Grade
New Construction N
Schools
Elementary Schools Buckingham
High Schools Buckingham County
School District Buckingham County Public Schools
Others
Ownership Other
Horse Property Y
Horse Feature Paddock
Special Listing Condition Standard
Read Less

Bought with Unrepresented Buyer • UnrepresentedBuyer



