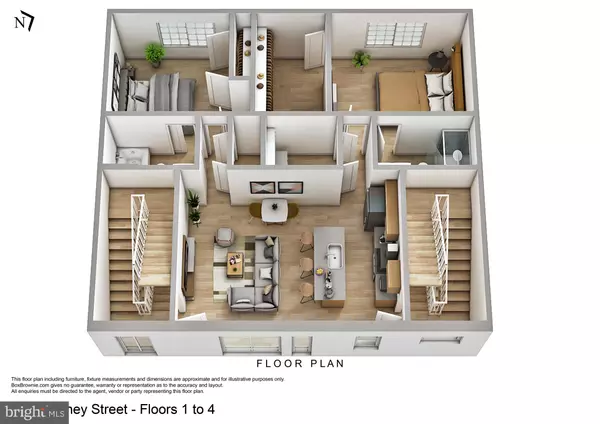For more information regarding the value of a property, please contact us for a free consultation.
1440 N ORKNEY ST #5 Philadelphia, PA 19122
Want to know what your home might be worth? Contact us for a FREE valuation!

Our team is ready to help you sell your home for the highest possible price ASAP
Key Details
Sold Price $380,000
Property Type Condo
Sub Type Condo/Co-op
Listing Status Sold
Purchase Type For Sale
Square Footage 1,221 sqft
Price per Sqft $311
Subdivision Olde Kensington
MLS Listing ID PAPH2014128
Sold Date 06/09/22
Style Unit/Flat
Bedrooms 2
Full Baths 2
Condo Fees $125/mo
HOA Y/N N
Abv Grd Liv Area 1,221
Originating Board BRIGHT
Year Built 2021
Annual Tax Amount $246
Tax Year 2021
Lot Size 1,480 Sqft
Acres 0.03
Lot Dimensions 37.00 x 40.00
Property Description
Are you looking for a FULLY CUSTOMIZABLE, new construction 2 BD | 2 BA modern condo unit located in Olde Kensington, within walking distance to the popular Northern Liberties and Fishtown neighborhoods??? And did we mention a 10-year tax abatement!?
Presenting The Palmer, In 1730, Anthony Palmer purchased the land that is now Olde Kensington and today we honor him by choosing his last name to title this brand new property.
This condo was built and developed by Atlas Properties and part of a 5 unit boutique condo building (low condos fee projected at 125 per month) with soaring 10 ft ceilings, floor-to-ceiling windows with crazy natural light, and a shared roof deck! So what does "fully customizable" mean? Let us explain, buyers will have the opportunity to choose flooring, kitchen cabinet color, countertops, backsplash, bathroom tile, the color of your fixtures, lighting, etc. You name it and we can probably customize it! An opportunity like this does not come around often!
As you enter this 4th floor flat, you'll be greeted by a flowing open concept floor plan with wide plank hardwood flooring throughout. The large kitchen that looks out to the spacious living and dining area features stainless steel appliances (slide in gas range), and an expansive waterfall island. Off the kitchen you will find a large laundry room great for storage. Next, enter the spacious master suite with hardwood flooring, large windows, an en-suite bathroom with a modern stall shower, a MASSIVE walk-in closet, and high ceilings. Continue on to the guest bedroom with a similar layout featuring an en-suite bathroom with door off the hallway for guests and a spacious closet. Finally, enjoy a large shared roof deck (with center city views and overlooking Cruz Playground), for all your outdoor dining gatherings.
Conveniently located in between the popular Fishtown and Northern Liberties neighborhoods with easy access to some of the best restaurants, shops, and parks like Laser Wolf, Frankford Hall, ACME, Heirloom Market, Apricot Stone, El Camino, Suraya, Front Street Café, Reanimator Coffee, La Colombe, Evil Genius, Mulherin and Sons, Human-Robot, Cruz Playground, Hancock Playground and more!
The property is framed and approaching drywall so walk-throughs are welcome! The estimated completion date is November-December.
Location
State PA
County Philadelphia
Area 19122 (19122)
Zoning RM-1
Direction East
Rooms
Other Rooms Living Room, Dining Room, Bedroom 2, Kitchen, Bedroom 1, Laundry, Bathroom 1, Bathroom 2
Main Level Bedrooms 2
Interior
Interior Features Upgraded Countertops, Wood Floors, Recessed Lighting, Kitchen - Eat-In, Floor Plan - Open, Dining Area, Combination Kitchen/Dining
Hot Water Electric
Heating Central
Cooling Central A/C
Flooring Hardwood
Equipment Dishwasher, Disposal, Dryer, Microwave, Range Hood, Oven/Range - Electric, Refrigerator, Stainless Steel Appliances, Washer
Window Features Energy Efficient
Appliance Dishwasher, Disposal, Dryer, Microwave, Range Hood, Oven/Range - Electric, Refrigerator, Stainless Steel Appliances, Washer
Heat Source Natural Gas
Exterior
Exterior Feature Roof, Deck(s)
Water Access N
Roof Type Fiberglass
Accessibility None
Porch Roof, Deck(s)
Garage N
Building
Story 4
Unit Features Garden 1 - 4 Floors
Sewer Public Sewer
Water Public
Architectural Style Unit/Flat
Level or Stories 4
Additional Building Above Grade, Below Grade
Structure Type 9'+ Ceilings,Dry Wall
New Construction Y
Schools
School District The School District Of Philadelphia
Others
Pets Allowed N
HOA Fee Include Common Area Maintenance,Electricity,Insurance
Senior Community No
Tax ID 182263900
Ownership Fee Simple
SqFt Source Estimated
Special Listing Condition Standard
Read Less

Bought with Ariel L Morgenstein • JG Real Estate LLC



