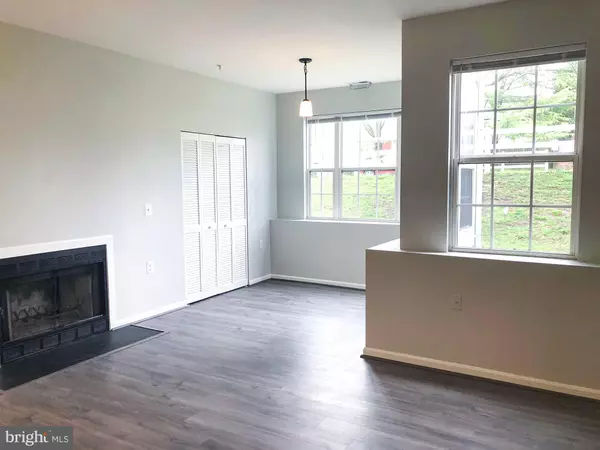For more information regarding the value of a property, please contact us for a free consultation.
603 FOREST WALK LN #101 Odenton, MD 21113
Want to know what your home might be worth? Contact us for a FREE valuation!

Our team is ready to help you sell your home for the highest possible price ASAP
Key Details
Sold Price $225,000
Property Type Condo
Sub Type Condo/Co-op
Listing Status Sold
Purchase Type For Sale
Square Footage 909 sqft
Price per Sqft $247
Subdivision Lions Gate
MLS Listing ID MDAA462462
Sold Date 04/28/21
Style Contemporary
Bedrooms 2
Full Baths 2
Condo Fees $245/mo
HOA Y/N N
Abv Grd Liv Area 909
Originating Board BRIGHT
Year Built 1997
Annual Tax Amount $1,755
Tax Year 2020
Property Description
Stunning newly remodeled 2 bedroom, 2 bath condo in convenient and sought-after Lions Gate community. Beautifully renovated kitchen has new stainless steel appliances, cabinets, and granite countertops. Remodeled bathrooms feature gorgeous tiled floors and showers/tubs as well as stylish vanities and fixtures. New wear-resistant laminate flooring throughout the rest of the home. Open floor plan with a wood-burning fireplace and plenty of natural light is ideal for entertaining. The private patio off the primary suite is a lovely place for morning coffee and the surrounding ledge (which is unique to first floor units) is perfect for a potted garden. Common areas offer picnic tables and a dog park. Close to Fort Meade, NSA, RT 32, MD 295, MD 97, shopping, and restaurants. Less than 2 miles to Marc Train, 11 miles to BWI airport, and centrally located between Annapolis, Baltimore, and DC, this community is a commuter's dream.
Location
State MD
County Anne Arundel
Zoning R15
Rooms
Main Level Bedrooms 2
Interior
Interior Features Combination Dining/Living, Floor Plan - Open, Kitchen - Galley, Window Treatments
Hot Water Electric
Heating Forced Air, Heat Pump(s)
Cooling Central A/C
Fireplaces Number 1
Equipment Built-In Microwave, Dishwasher, Disposal, Oven/Range - Electric, Refrigerator, Stainless Steel Appliances, Washer/Dryer Stacked, Water Heater
Furnishings No
Fireplace Y
Appliance Built-In Microwave, Dishwasher, Disposal, Oven/Range - Electric, Refrigerator, Stainless Steel Appliances, Washer/Dryer Stacked, Water Heater
Heat Source Electric
Laundry Washer In Unit, Dryer In Unit
Exterior
Amenities Available Picnic Area, Common Grounds
Water Access N
Accessibility Level Entry - Main
Garage N
Building
Story 1
Unit Features Garden 1 - 4 Floors
Sewer Public Sewer
Water Public
Architectural Style Contemporary
Level or Stories 1
Additional Building Above Grade, Below Grade
New Construction N
Schools
Elementary Schools Odenton
Middle Schools Arundel
High Schools Arundel
School District Anne Arundel County Public Schools
Others
Pets Allowed Y
HOA Fee Include Common Area Maintenance,Lawn Maintenance,Management,Snow Removal,Trash,Water,Sewer
Senior Community No
Tax ID 020444590085898
Ownership Condominium
Acceptable Financing Cash, Conventional, FHA, VA
Horse Property N
Listing Terms Cash, Conventional, FHA, VA
Financing Cash,Conventional,FHA,VA
Special Listing Condition Standard
Pets Allowed Dogs OK, Cats OK
Read Less

Bought with Crystal M Jackson • Bennett Realty Solutions
GET MORE INFORMATION




