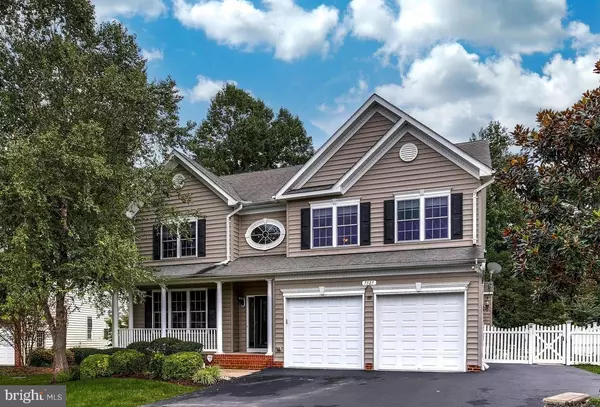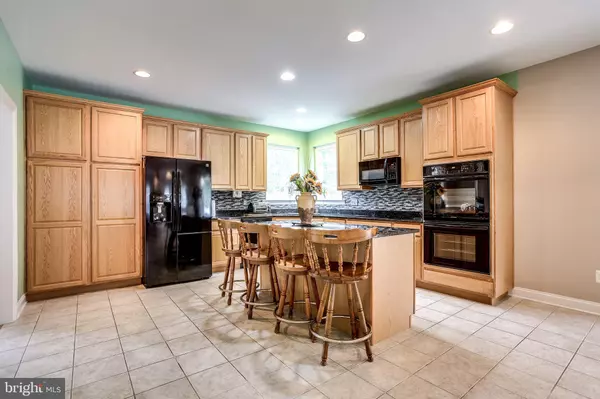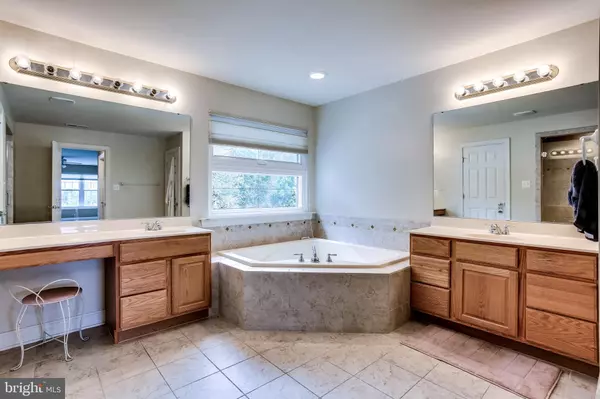For more information regarding the value of a property, please contact us for a free consultation.
7527 GRINDSTONE CT Chesapeake Beach, MD 20732
Want to know what your home might be worth? Contact us for a FREE valuation!

Our team is ready to help you sell your home for the highest possible price ASAP
Key Details
Sold Price $630,000
Property Type Single Family Home
Sub Type Detached
Listing Status Sold
Purchase Type For Sale
Square Footage 4,908 sqft
Price per Sqft $128
Subdivision Chesapeake Village
MLS Listing ID MDCA2002208
Sold Date 12/10/21
Style Colonial
Bedrooms 5
Full Baths 3
Half Baths 1
HOA Fees $25/ann
HOA Y/N Y
Abv Grd Liv Area 3,708
Originating Board BRIGHT
Year Built 2008
Annual Tax Amount $5,524
Tax Year 2021
Lot Size 0.280 Acres
Acres 0.28
Property Description
This Meticulously Maintained 5 Bedroom, 3.5 Bath Home in Chesapeake Beach is A Must See! From the Covered Front Porch, Enter into the 2-Story Foyer of this Sun-Filled Home to find Gleaming Hardwood Floors. Walk into the Living Room with Carpet & Crown Molding which opens to the Dining Room with Hardwood Floors, Chair Rail, Crown Molding and Bay Window. Continue to the Spacious Eat-In Kitchen with Granite Counters, Tile Backsplash, Center Island Breakfast Bar, New Refrigerator, Wall Ovens & Dishwasher plus Space for a Table. Off the Kitchen is a Large Sunroom with Vaulted Ceilings, Fan, Walls of Windows and Door to the first of two Rear Decks. Along with its Remote Controlled Awning, this Deck is the Perfect Spot for Morning Coffee or Al Fresco Dining. Also off the Kitchen is the Family Room with Hardwood Floors and Gas Fireplace with Wood Mantel. A Half Bath, Laundry and access to the 2-Car Garage Rounds Out the Main Level. Make your way upstairs to the Large Primary Bedroom with Carpeting, Dual Walk-In Closets, Ceiling Fan plus attached Primary Bath with Soaking Tub, Separate Shower with Rainfall Showerhead, Makeup Vanity, Water Closet and Tile Flooring. Three Additional Spacious Bedrooms with Carpet & Ceiling Fans plus a Hall Full Bath with Tub/Shower, are also on this level. The Large Finished Lower Level has a Rec Room with Carpeting, the 5th Bedroom, Full Bath, Storage and Walk-up to the Rear Yard. The Fully Fenced Rear Exterior features Two Maintenance-Free Decks (one with Remote Controlled Awning), Stone Patio with Firepit, Flower Beds with Built-in Sprinkler, Storage Shed, and Yard which backs to trees. Some of the Many updates to this Home include New Custom Front Door, 2 New HVAC Units, Gutter Screens, Generator and Mirrors in Primary Bedroom & Lower Level Bedroom. This Home is Move-In Ready!
Location
State MD
County Calvert
Zoning R-1
Rooms
Other Rooms Living Room, Dining Room, Primary Bedroom, Bedroom 2, Bedroom 3, Bedroom 5, Kitchen, Family Room, Foyer, Sun/Florida Room, Storage Room, Primary Bathroom, Full Bath, Half Bath
Basement Connecting Stairway, Daylight, Partial, Heated, Improved, Interior Access, Outside Entrance, Rear Entrance, Space For Rooms, Walkout Stairs, Windows
Interior
Interior Features Breakfast Area, Carpet, Ceiling Fan(s), Chair Railings, Crown Moldings, Floor Plan - Traditional, Formal/Separate Dining Room, Kitchen - Eat-In, Kitchen - Table Space, Pantry, Recessed Lighting, Wood Floors
Hot Water Electric
Heating Heat Pump(s)
Cooling Ceiling Fan(s), Heat Pump(s), Central A/C
Flooring Carpet, Ceramic Tile, Wood, Vinyl
Fireplaces Number 1
Fireplaces Type Gas/Propane, Mantel(s)
Equipment Built-In Microwave, Cooktop, Dishwasher, Disposal, Dryer, Exhaust Fan, Icemaker, Microwave, Oven - Double, Oven - Wall
Fireplace Y
Window Features Screens
Appliance Built-In Microwave, Cooktop, Dishwasher, Disposal, Dryer, Exhaust Fan, Icemaker, Microwave, Oven - Double, Oven - Wall
Heat Source Electric
Laundry Has Laundry, Hookup, Main Floor
Exterior
Exterior Feature Deck(s)
Parking Features Garage - Front Entry
Garage Spaces 6.0
Water Access N
Roof Type Shingle,Composite
Accessibility None
Porch Deck(s)
Attached Garage 2
Total Parking Spaces 6
Garage Y
Building
Story 3
Foundation Other
Sewer Public Sewer
Water Public
Architectural Style Colonial
Level or Stories 3
Additional Building Above Grade, Below Grade
Structure Type 2 Story Ceilings,9'+ Ceilings,Cathedral Ceilings,High,Vaulted Ceilings
New Construction N
Schools
Elementary Schools Beach
Middle Schools Windy Hill
High Schools Northern
School District Calvert County Public Schools
Others
Senior Community No
Tax ID 0503185184
Ownership Fee Simple
SqFt Source Assessor
Special Listing Condition Standard
Read Less

Bought with Nilou Jones • RE/MAX Leading Edge



