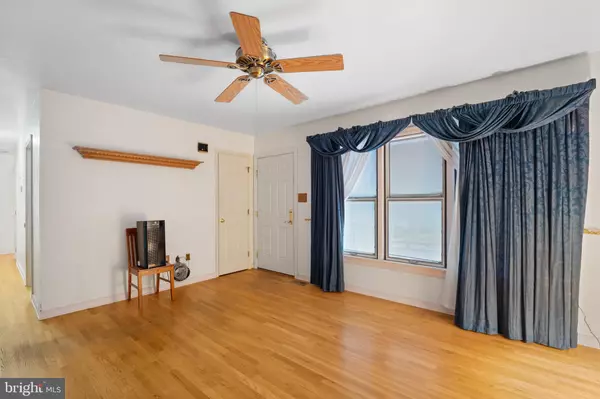For more information regarding the value of a property, please contact us for a free consultation.
265 MANCHESTER DR Ruther Glen, VA 22546
Want to know what your home might be worth? Contact us for a FREE valuation!

Our team is ready to help you sell your home for the highest possible price ASAP
Key Details
Sold Price $242,900
Property Type Single Family Home
Sub Type Detached
Listing Status Sold
Purchase Type For Sale
Square Footage 1,196 sqft
Price per Sqft $203
Subdivision Lake Land Or
MLS Listing ID VACV2000150
Sold Date 10/22/21
Style Raised Ranch/Rambler
Bedrooms 3
Full Baths 2
HOA Fees $95/ann
HOA Y/N Y
Abv Grd Liv Area 1,196
Originating Board BRIGHT
Year Built 1990
Annual Tax Amount $1,532
Tax Year 2021
Property Description
FANTASTIC VALUE FOR THIS LARGE HOME SITTING ON FULLY FENCED DOUBLE LOT A LEVEL YARD PERFECT FOR THE FAMILY PICNICS AND PLENTY OF SPACE FOR YOUR GARDEN....A GREAT PRICE TO ALLOW YOU THE OPPORTUNITY TO MAKE HER YOUR OWN..... YOU CAN AFFORD TO PURCHASE AND UPGRADE WITH YOUR COLORS AND TASTE IN MIND..... THIS THREE BEDROOM AND TWO FULL BATH LAYOUT HAS A LIVING ROOM FOR GATHERING IN AND A KITCHEN WITH LOTS OF SPACE FOR A LARGE TABLE AND CHAIRS TO SIT EVERYONE AT THE HOLIDAY MEALS - A HUGE FULL BASEMENT WITH WALK OUT READY FOR YOUR OWN DESIGN .....IN A LAKE FILLED COMMUNITY, WITH BEACHES, LAKES, TOT LOTS, BASKETBALL COURTS, A CLUB HOUSE AND MORE....NO NEED TO VACATION WHEN YOU LIVE IN A VACATION !! ******BUYERS LOAN FELL APART NOW IS YOUR CHANCE*****
Location
State VA
County Caroline
Zoning R1
Rooms
Other Rooms Living Room, Primary Bedroom, Bedroom 2, Bedroom 3, Kitchen, Basement, Bathroom 2, Primary Bathroom
Basement Full, Outside Entrance, Interior Access, Unfinished, Side Entrance, Walkout Level
Main Level Bedrooms 3
Interior
Interior Features Ceiling Fan(s), Combination Kitchen/Dining, Family Room Off Kitchen, Stall Shower, Wood Floors, Other
Hot Water Electric
Heating Heat Pump(s)
Cooling Heat Pump(s)
Flooring Vinyl, Ceramic Tile, Hardwood
Equipment Cooktop, Dishwasher, Dryer, Freezer, Icemaker, Disposal, Microwave, Oven - Double, Oven - Wall, Oven/Range - Electric, Refrigerator, Washer, Water Heater
Furnishings No
Fireplace N
Window Features Double Hung,Insulated,Vinyl Clad
Appliance Cooktop, Dishwasher, Dryer, Freezer, Icemaker, Disposal, Microwave, Oven - Double, Oven - Wall, Oven/Range - Electric, Refrigerator, Washer, Water Heater
Heat Source Electric
Laundry Has Laundry, Dryer In Unit, Washer In Unit
Exterior
Exterior Feature Balcony
Garage Spaces 4.0
Fence Rear, Wood, Wire
Utilities Available Electric Available, Water Available
Amenities Available Basketball Courts, Beach, Boat Dock/Slip, Club House, Common Grounds, Community Center, Fitness Center, Gated Community, Boat Ramp, Pool - Outdoor, Pool Mem Avail, Security, Swimming Pool, Tennis Courts, Tot Lots/Playground, Water/Lake Privileges
Water Access Y
Water Access Desc Boat - Powered,Canoe/Kayak,Public Access,Swimming Allowed,Waterski/Wakeboard
Roof Type Shingle
Street Surface Black Top
Accessibility Chairlift, Grab Bars Mod, Ramp - Main Level
Porch Balcony
Road Frontage Private
Total Parking Spaces 4
Garage N
Building
Lot Description Backs to Trees, Level, Road Frontage
Story 2
Sewer Public Sewer
Water Public
Architectural Style Raised Ranch/Rambler
Level or Stories 2
Additional Building Above Grade, Below Grade
Structure Type Dry Wall,Block Walls
New Construction N
Schools
Elementary Schools Lewis And Clark
Middle Schools Caroline
High Schools Caroline
School District Caroline County Public Schools
Others
HOA Fee Include Common Area Maintenance,Health Club,Management,Pier/Dock Maintenance,Pool(s),Recreation Facility,Security Gate,Snow Removal,Other
Senior Community No
Tax ID 51A6-1-B-520
Ownership Fee Simple
SqFt Source Assessor
Security Features Security Gate,Security System
Acceptable Financing Cash, Conventional, Other
Listing Terms Cash, Conventional, Other
Financing Cash,Conventional,Other
Special Listing Condition Standard
Read Less

Bought with Miguel A Correa • KW United



