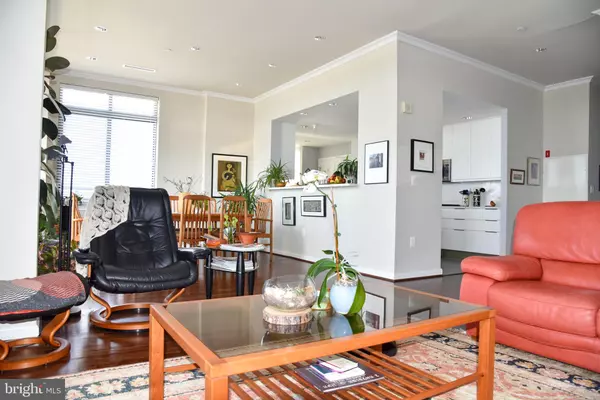For more information regarding the value of a property, please contact us for a free consultation.
11710 OLD GEORGETOWN #1608 North Bethesda, MD 20852
Want to know what your home might be worth? Contact us for a FREE valuation!

Our team is ready to help you sell your home for the highest possible price ASAP
Key Details
Sold Price $785,000
Property Type Condo
Sub Type Condo/Co-op
Listing Status Sold
Purchase Type For Sale
Square Footage 2,009 sqft
Price per Sqft $390
Subdivision Gallery At White Flint
MLS Listing ID MDMC751490
Sold Date 06/10/21
Style Unit/Flat
Bedrooms 2
Full Baths 2
Condo Fees $690/mo
HOA Y/N N
Abv Grd Liv Area 2,009
Originating Board BRIGHT
Year Built 2001
Annual Tax Amount $6,709
Tax Year 2021
Property Description
This rare Penthouse has all that one could hope for in upscale high-rise living: an open floor plan featuring a spacious living room with gas fireplace and in-ceiling speakers, dining area that can comfortably seat 12+, a new Porcelanosa Gamadecor kitchen, Cambria quartz countertops, Bosch & GE Cafe appliances and an eat-in area perfect for morning coffee. Comfortable living is accentuated by 10' ceilings throughout, Santos mahogany flooring, recessed lighting in every room, a massive sky terrace with killer panoramic views, a large owner's suite with a huge picture window (and blackout shades for those lazy mornings), owners bath with separate shower and tub, large walk-in closet with Elfa systems, recently updated hall bath and so much more. The Penthouse conveys with two of the largest parking spaces in the building (that can fit 3 cars!) on the upper level of the garage and very convenient to the elevator. Building amenities are luxurious and include a 24 hour concierge, outdoor pool , garden, patio, grills, tot-lot, billiards, game room, meeting room, community lounge, huge fitness center, and on-site property management and maintenance crew. All of this and you are across the street from White Flint Metro, Pike & Rose, a hop, skip and a jump from Whole Foods, the coming Wegmans, and thousands of other shopping and service conveniences. Bethesda, I495 and I270 are just minutes away. The Gallery is a concrete cast building that was built to last, not a flimsy stick-built structure that will have you reaching for those noise canceling ear phones in no time!
Location
State MD
County Montgomery
Zoning TSM
Rooms
Main Level Bedrooms 2
Interior
Interior Features Breakfast Area, Dining Area, Floor Plan - Open, Kitchen - Eat-In, Kitchen - Gourmet, Pantry, Recessed Lighting, Upgraded Countertops, Window Treatments, Wood Floors
Hot Water Natural Gas
Heating Forced Air
Cooling Programmable Thermostat, Heat Pump(s)
Flooring Hardwood, Ceramic Tile
Fireplaces Type Gas/Propane
Equipment Built-In Microwave, Built-In Range, Dishwasher, Disposal, Dryer, Energy Efficient Appliances, ENERGY STAR Clothes Washer, ENERGY STAR Dishwasher, ENERGY STAR Refrigerator, Oven - Double, Oven/Range - Gas
Fireplace Y
Appliance Built-In Microwave, Built-In Range, Dishwasher, Disposal, Dryer, Energy Efficient Appliances, ENERGY STAR Clothes Washer, ENERGY STAR Dishwasher, ENERGY STAR Refrigerator, Oven - Double, Oven/Range - Gas
Heat Source Natural Gas
Exterior
Parking Features Garage Door Opener, Underground, Oversized
Garage Spaces 2.0
Parking On Site 2
Amenities Available Billiard Room, Common Grounds, Community Center, Concierge, Convenience Store, Elevator, Exercise Room, Fitness Center, Game Room, Meeting Room, Party Room, Pool - Outdoor, Reserved/Assigned Parking, Security, Swimming Pool, Tot Lots/Playground
Water Access N
Accessibility Other
Total Parking Spaces 2
Garage N
Building
Story 1
Unit Features Hi-Rise 9+ Floors
Sewer Public Sewer
Water Public
Architectural Style Unit/Flat
Level or Stories 1
Additional Building Above Grade, Below Grade
New Construction N
Schools
School District Montgomery County Public Schools
Others
Pets Allowed Y
HOA Fee Include Common Area Maintenance,Health Club,Lawn Maintenance,Management,Parking Fee,Pool(s),Recreation Facility,Reserve Funds,Snow Removal,Trash
Senior Community No
Tax ID 160403477648
Ownership Condominium
Security Features Desk in Lobby,Monitored,Sprinkler System - Indoor
Acceptable Financing Cash, Conventional
Listing Terms Cash, Conventional
Financing Cash,Conventional
Special Listing Condition Standard
Pets Allowed Number Limit
Read Less

Bought with Taverick Parker • Redfin Corp



