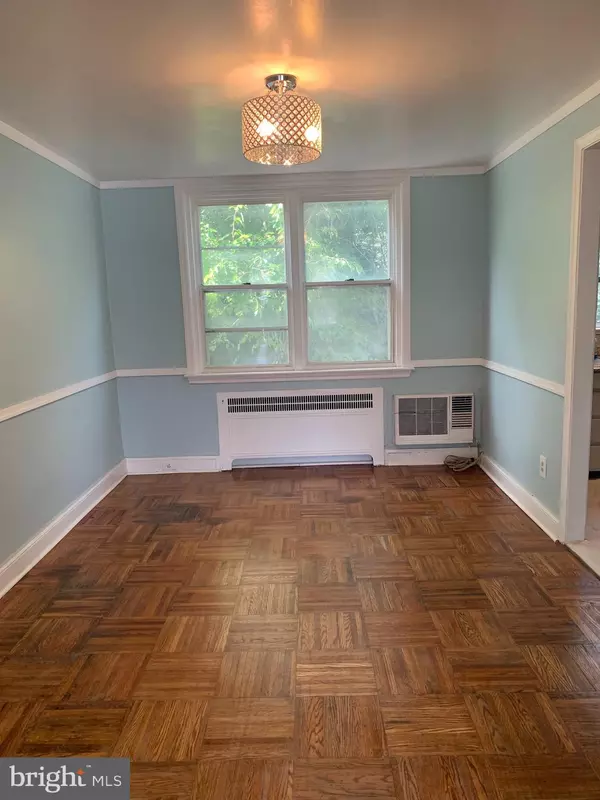For more information regarding the value of a property, please contact us for a free consultation.
7241 SPRUCE ST Upper Darby, PA 19082
Want to know what your home might be worth? Contact us for a FREE valuation!

Our team is ready to help you sell your home for the highest possible price ASAP
Key Details
Sold Price $181,000
Property Type Townhouse
Sub Type Interior Row/Townhouse
Listing Status Sold
Purchase Type For Sale
Square Footage 1,170 sqft
Price per Sqft $154
Subdivision Stonehurst
MLS Listing ID PADE2002432
Sold Date 08/27/21
Style Traditional
Bedrooms 3
Full Baths 1
Half Baths 1
HOA Y/N N
Abv Grd Liv Area 1,170
Originating Board BRIGHT
Year Built 1940
Annual Tax Amount $3,233
Tax Year 2020
Lot Size 1,742 Sqft
Acres 0.04
Lot Dimensions 18.00 x 100.00
Property Description
Welcome to 7241 Spruce St, This spacious and renovated 18' Normandy Stone & Brick 3 Bedroom 1 full and 1 half bath Row Home is within walking distance to public transportation and shopping. This renovated home is ready move in. This home would make the perfect starter home or investment property. Living & Dining Room have hardwood flooring which flows into the updated open kitchen. The 2nd floor offers 3 bedrooms & Full Hall Bathroom w/skylight and bath fitter shower walls & hallway linen closet. Large finish Basement offers storage or make an awesome family room or office. Walk-out to your private parking for 1 car and a 1 car attached garage. There is a new half bathroom. Open Front Patio great for morning coffee and those hot summer nights! Home is located on a street that doesn't go thru, which means little to no traffic. This is easy to show, Make your appointment today!!!
Location
State PA
County Delaware
Area Upper Darby Twp (10416)
Zoning R-10 SINGLE FAMILY
Rooms
Basement Full
Main Level Bedrooms 3
Interior
Hot Water Natural Gas
Heating Hot Water
Cooling Ceiling Fan(s), Wall Unit, Window Unit(s)
Heat Source Natural Gas
Exterior
Parking Features Basement Garage
Garage Spaces 2.0
Water Access N
Accessibility 2+ Access Exits
Attached Garage 1
Total Parking Spaces 2
Garage Y
Building
Story 2
Sewer Public Sewer
Water Public
Architectural Style Traditional
Level or Stories 2
Additional Building Above Grade, Below Grade
New Construction N
Schools
School District Upper Darby
Others
Senior Community No
Tax ID 16-04-02245-00
Ownership Fee Simple
SqFt Source Assessor
Special Listing Condition Standard
Read Less

Bought with Yvonne L Pittman • Next Home Consultants



