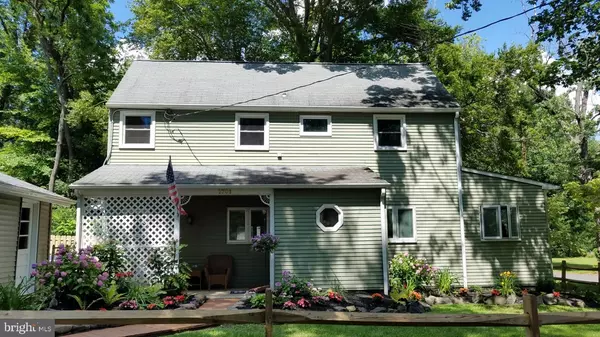For more information regarding the value of a property, please contact us for a free consultation.
1701 APPLETREE LN Wilmington, DE 19810
Want to know what your home might be worth? Contact us for a FREE valuation!

Our team is ready to help you sell your home for the highest possible price ASAP
Key Details
Sold Price $350,000
Property Type Single Family Home
Sub Type Detached
Listing Status Sold
Purchase Type For Sale
Square Footage 1,400 sqft
Price per Sqft $250
Subdivision Ardentown
MLS Listing ID DENC2000430
Sold Date 08/12/21
Style Traditional
Bedrooms 3
Full Baths 1
Half Baths 1
HOA Y/N N
Abv Grd Liv Area 1,400
Originating Board BRIGHT
Land Lease Amount 1330.0
Land Lease Frequency Annually
Year Built 1920
Annual Tax Amount $1,330
Tax Year 2021
Lot Size 5,800 Sqft
Acres 0.13
Property Description
Offering many improvements ,updates and extensive landscaping the chance to own this unique home in Arden can be yours. Greeting you upon entering this home is the welcoming entry foyer as it easily flows into the large impressive Great room.. Enhanced with hardwood floors, wonderful woodwork and updated custom windows with sash encased blinds, the rooms openness ,warmth and comfort is easily recognizable. Achievement in space planning will be appreciated in the updated well appointed kitchen with loads of cabinets, granite counter tops, stone back splash, stainless steel appliances and ease of maneuverability plus a great view of the patio and backyard. Adding to the the main living level is the centrally located dining room offering a trey ceiling, built in corner cupboard & bay window. The adjoining rear foyer will give you access to both the large tastefully updated powder room and the backyard patio area amenities. The unique second floor layout with 3 bedrooms, an updated full bath, and a loft area, allowing for versatility of use. Some other upgrades include many more new windows, On Demand hot water heater, updated heater, newer central A.C. ,updated siding and the detached garage with a newer roof. Adding even more space is the spiral staircase accessed full basement with a sump pump system, Bilko Doors and the extra high ceilings. Completing this unique opportunity in the Arden's is the wonderful backyard mixing indoor and outdoor living with a large patio, grass play area, shed, two car garage and the close proximity to the Petitt Green.
The spirit of the Arden's encourages all sorts of artistic and intellectual expression along with a strong community life. Founded in 1900 based on ideals of democracy, closeness to nature and the arts, the Arden's single tax eclectic mix of homes, trails, theaters and gild halls help give it it's unique character. 50% of the land is dedicated to common open space encompassing parks, trails, forests and more. The single tax of $1330.00 includes land rent, county/school taxes, trash removal snow plowing and common ground maintenance.
Location
State DE
County New Castle
Area Brandywine (30901)
Zoning RES
Rooms
Other Rooms Dining Room, Primary Bedroom, Bedroom 2, Bedroom 3, Kitchen, Basement, Foyer, Great Room, Loft, Bathroom 1, Half Bath
Basement Drainage System, Interior Access, Outside Entrance, Sump Pump, Unfinished
Interior
Interior Features Built-Ins, Carpet, Ceiling Fan(s), Spiral Staircase
Hot Water Tankless
Heating Forced Air
Cooling Central A/C
Flooring Carpet, Hardwood
Equipment Built-In Microwave, Dishwasher, Disposal, Dryer - Front Loading, Oven/Range - Electric, Refrigerator, Stainless Steel Appliances, Washer - Front Loading
Appliance Built-In Microwave, Dishwasher, Disposal, Dryer - Front Loading, Oven/Range - Electric, Refrigerator, Stainless Steel Appliances, Washer - Front Loading
Heat Source Natural Gas
Exterior
Exterior Feature Patio(s)
Parking Features Garage Door Opener
Garage Spaces 3.0
Water Access N
Roof Type Shingle
Accessibility Other
Porch Patio(s)
Total Parking Spaces 3
Garage Y
Building
Story 2
Foundation Block
Sewer Public Sewer
Water Public
Architectural Style Traditional
Level or Stories 2
Additional Building Above Grade, Below Grade
New Construction N
Schools
School District Brandywine
Others
Senior Community No
Tax ID 27001.00588
Ownership Land Lease
SqFt Source Estimated
Acceptable Financing Cash, Conventional
Listing Terms Cash, Conventional
Financing Cash,Conventional
Special Listing Condition Standard
Read Less

Bought with Steven Shanus • Patterson-Schwartz-Brandywine



