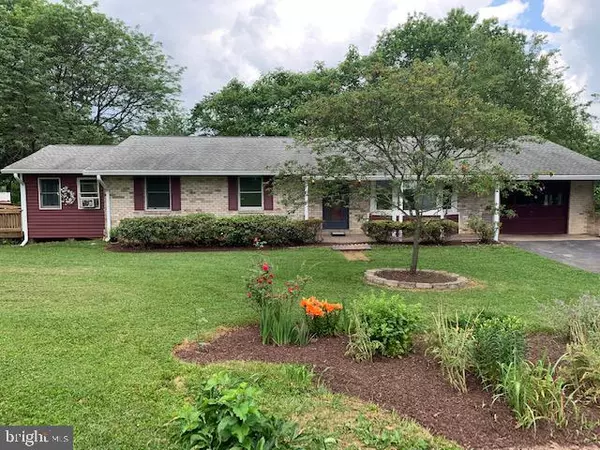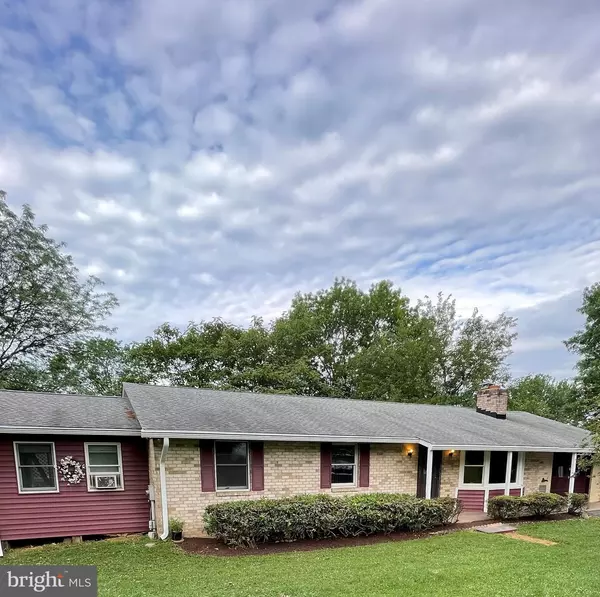For more information regarding the value of a property, please contact us for a free consultation.
4217 ROLLING ACRES DR Mount Airy, MD 21771
Want to know what your home might be worth? Contact us for a FREE valuation!

Our team is ready to help you sell your home for the highest possible price ASAP
Key Details
Sold Price $401,500
Property Type Single Family Home
Sub Type Detached
Listing Status Sold
Purchase Type For Sale
Square Footage 2,121 sqft
Price per Sqft $189
Subdivision Rolling Acres
MLS Listing ID MDFR283358
Sold Date 07/15/21
Style Ranch/Rambler
Bedrooms 4
Full Baths 3
HOA Y/N N
Abv Grd Liv Area 1,421
Originating Board BRIGHT
Year Built 1977
Annual Tax Amount $3,942
Tax Year 2021
Lot Size 1.310 Acres
Acres 1.31
Property Description
Lovely ranch style home on 1.31 acres with no HOA restrictions surrounded by rolling hills and scenic views perfect for peaceful country living. Serene picturesque setting with an over 900 Sq Ft large deck and level fully fenced backyard with 3 gates and a paddock. This splendid 2800+ sq ft home boasts a light-filled 12 by 24 foot sunroom addition with beautiful cedar ceiling, a great place to enjoy year round. The main level offers a spacious family room, kitchen and dining area with all new refinished hardwood floors, new paint and generously sized bedrooms including a primary bedroom with private bath. Mostly finished walk-out lower level with rec room, laundry room & bath, exercise room, storage room, and potential fourth bedroom too!! 2 fpls, finished walk-out basement, loads of storage, and ample parking for many vehicles and toys. Roof, soffit, rake board and gutters 8 years old, HVAC 5 years old. Home comes with a clear termite report. This home is conveniently located to stores, restaurants, downtown Mt Airy.
Location
State MD
County Frederick
Zoning RESIDENTIAL
Rooms
Other Rooms Living Room, Primary Bedroom, Bedroom 2, Bedroom 3, Bedroom 4, Kitchen, Breakfast Room, Sun/Florida Room, Exercise Room, Recreation Room, Storage Room, Bonus Room, Primary Bathroom
Basement Fully Finished, Outside Entrance, Rear Entrance
Main Level Bedrooms 3
Interior
Interior Features Breakfast Area, Combination Kitchen/Dining, Entry Level Bedroom, Primary Bath(s), Wood Floors
Hot Water Electric
Heating Heat Pump(s)
Cooling Central A/C
Fireplaces Number 2
Fireplaces Type Fireplace - Glass Doors, Wood
Equipment Microwave, Oven/Range - Electric, Refrigerator, Washer, Dryer
Fireplace Y
Appliance Microwave, Oven/Range - Electric, Refrigerator, Washer, Dryer
Heat Source Electric, Propane - Leased
Exterior
Exterior Feature Deck(s)
Parking Features Garage - Front Entry
Garage Spaces 1.0
Fence Fully, Rear, Wood
Water Access N
View Garden/Lawn
Roof Type Shingle
Accessibility None
Porch Deck(s)
Attached Garage 1
Total Parking Spaces 1
Garage Y
Building
Story 2
Sewer Septic Exists, Community Septic Tank, Private Septic Tank
Water Well
Architectural Style Ranch/Rambler
Level or Stories 2
Additional Building Above Grade, Below Grade
New Construction N
Schools
Elementary Schools Twin Ridge
Middle Schools Windsor Knolls
High Schools Linganore
School District Frederick County Public Schools
Others
Senior Community No
Tax ID 1118371227
Ownership Fee Simple
SqFt Source Assessor
Special Listing Condition Standard
Read Less

Bought with Kevin M Wolohan • EXP Realty, LLC



