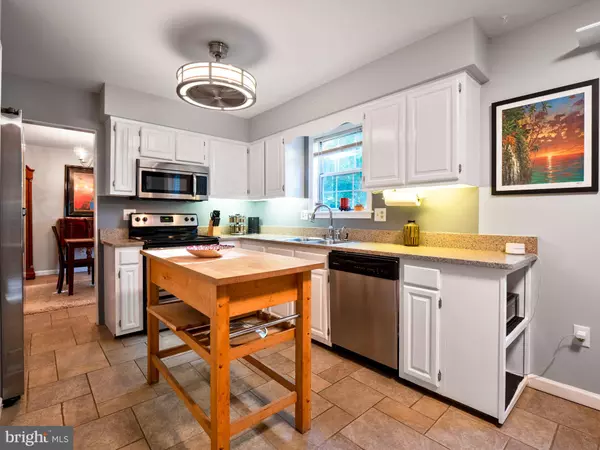For more information regarding the value of a property, please contact us for a free consultation.
13322 POCOMOKE CT Woodbridge, VA 22192
Want to know what your home might be worth? Contact us for a FREE valuation!

Our team is ready to help you sell your home for the highest possible price ASAP
Key Details
Sold Price $520,000
Property Type Single Family Home
Sub Type Detached
Listing Status Sold
Purchase Type For Sale
Square Footage 2,678 sqft
Price per Sqft $194
Subdivision Rollingwood Village
MLS Listing ID VAPW525444
Sold Date 07/28/21
Style Colonial
Bedrooms 3
Full Baths 2
Half Baths 2
HOA Fees $14/qua
HOA Y/N Y
Abv Grd Liv Area 1,844
Originating Board BRIGHT
Year Built 1986
Annual Tax Amount $5,135
Tax Year 2020
Lot Size 0.404 Acres
Acres 0.4
Property Description
Dont miss out on your dream home in the heart of Woodbridge, VA! This home is tucked away in a secluded cul-de-sac of a quaint neighborhood, featuring tons of amenities you and your family will love! Enjoy miles of walking paths, tot lots, and playgrounds, all within close proximity of shopping centers, schools, restaurants, and major commuter routes like 95. From the road, youll immediately notice this homes impeccable curb appeal and well-manicured front yard that can easily be enjoyed from the huge porch. Inside, a classic floor plan offers a cozy family room, a formal dining room with luxurious tile floors, and a gourmet kitchen thats been fully equipped with stainless steel appliances, white cabinets, and is open to the living room that features a wood-burning fireplace. Step through French doors to the brilliant sunroom with wall-to-wall windows and soaring vaulted ceilings, perfect for enjoying the outdoors year-round. Dine al fresco and host BBQs this summer from the large deck that leads down to a covered patio with a hot tub overlooking the private fenced-in backyard oasis! Entertain and host guests for the weekend on the amazing lower level that offers a bar, a large recreation room, and a walkout! Home improvements include a new roof, gutters, gutter guards, downspouts, railing, siding, and the HVAC was replaced 2 yrs ago.
Location
State VA
County Prince William
Zoning R4
Rooms
Other Rooms Living Room, Dining Room, Primary Bedroom, Bedroom 2, Bedroom 3, Kitchen, Game Room, Family Room, Foyer, Sun/Florida Room, Primary Bathroom, Full Bath, Half Bath
Basement Full, Fully Finished, Walkout Level
Interior
Interior Features Ceiling Fan(s), Window Treatments, Crown Moldings, Dining Area, Recessed Lighting, WhirlPool/HotTub
Hot Water Electric
Heating Heat Pump(s)
Cooling Central A/C, Ceiling Fan(s)
Flooring Carpet, Hardwood
Fireplaces Number 1
Fireplaces Type Screen
Equipment Built-In Microwave, Dryer, Washer, Refrigerator, Icemaker, Stove
Fireplace Y
Appliance Built-In Microwave, Dryer, Washer, Refrigerator, Icemaker, Stove
Heat Source Electric
Exterior
Exterior Feature Deck(s), Porch(es), Patio(s), Enclosed
Parking Features Basement Garage, Garage Door Opener
Garage Spaces 1.0
Water Access N
View Trees/Woods
Accessibility None
Porch Deck(s), Porch(es), Patio(s), Enclosed
Attached Garage 1
Total Parking Spaces 1
Garage Y
Building
Lot Description Backs to Trees, Cul-de-sac, Backs - Parkland
Story 3
Sewer Public Sewer
Water Public
Architectural Style Colonial
Level or Stories 3
Additional Building Above Grade, Below Grade
New Construction N
Schools
School District Prince William County Public Schools
Others
Senior Community No
Tax ID 8292-17-8112
Ownership Fee Simple
SqFt Source Assessor
Security Features Security System
Special Listing Condition Standard
Read Less

Bought with Melissa C Libby • Samson Properties



