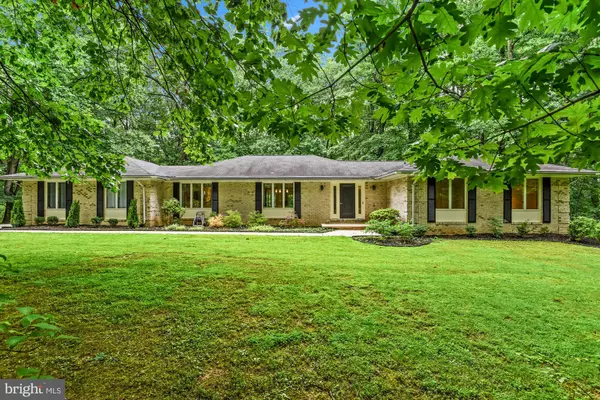For more information regarding the value of a property, please contact us for a free consultation.
12611 MOUNT LAUREL CT Reisterstown, MD 21136
Want to know what your home might be worth? Contact us for a FREE valuation!

Our team is ready to help you sell your home for the highest possible price ASAP
Key Details
Sold Price $583,500
Property Type Single Family Home
Sub Type Detached
Listing Status Sold
Purchase Type For Sale
Square Footage 2,156 sqft
Price per Sqft $270
Subdivision Sagamore Forest
MLS Listing ID MDBC531836
Sold Date 08/27/21
Style Contemporary,Ranch/Rambler
Bedrooms 3
Full Baths 2
Half Baths 1
HOA Y/N N
Abv Grd Liv Area 2,156
Originating Board BRIGHT
Year Built 1984
Annual Tax Amount $5,011
Tax Year 2020
Lot Size 2.180 Acres
Acres 2.18
Lot Dimensions 2.00 x
Property Description
Stunning Renovation!! This unique all-brick Rancher on a quiet, no thru-traffic street, located on a private 2+ acre lot in Sagamore Forest, has been transformed inside to a contemporary, open layout home, complete with premium finishes, and modern energy efficient and connected technology throughout! Recently Updated Kitchen features Calacatta quartz countertops, tile backsplash, high-end Samsung stainless appliances, breakfast bar, oversized island with 6-burner, gas cooktop, Stainless vent hood, ultra-quiet 39db dishwasher and dimmable LED lighting throughout. Master bedroom features over-sized bath, two vanities and two closets, including a walk-in. The other full bath and powder room are similarly updated and styled. Premium Kohler, Moen and Grohe fixtures are employed throughout. Oversized 2+ car garage! Enjoy the wooded backyard and nature from the 3-Season Room! All water plumbing has been completely updated! All electrical has been recently upgraded! Hardwood flooring throughout! And the Wide-Open 2,000 sq. ft. basement is ready for your imagination!!
Location
State MD
County Baltimore
Zoning R
Rooms
Other Rooms Living Room, Dining Room, Primary Bedroom, Bedroom 2, Bedroom 3, Kitchen, Basement, Foyer, Sun/Florida Room, Laundry, Bathroom 2, Primary Bathroom, Half Bath
Basement Full, Unfinished, Walkout Stairs, Rear Entrance, Outside Entrance, Interior Access
Main Level Bedrooms 3
Interior
Interior Features Attic, Breakfast Area, Combination Dining/Living, Combination Kitchen/Dining, Combination Kitchen/Living, Dining Area, Entry Level Bedroom, Floor Plan - Open, Kitchen - Eat-In, Kitchen - Gourmet, Kitchen - Island, Kitchen - Table Space, Primary Bath(s), Recessed Lighting, Stall Shower, Tub Shower, Wood Floors
Hot Water Natural Gas
Heating Central, Forced Air
Cooling Central A/C
Flooring Ceramic Tile, Hardwood
Fireplaces Number 1
Fireplaces Type Brick, Gas/Propane
Equipment Cooktop, Dishwasher, Dryer - Front Loading, Freezer, Microwave, Oven - Wall, Range Hood, Refrigerator, Six Burner Stove, Stainless Steel Appliances, Washer - Front Loading
Fireplace Y
Window Features Double Pane,Energy Efficient,Screens
Appliance Cooktop, Dishwasher, Dryer - Front Loading, Freezer, Microwave, Oven - Wall, Range Hood, Refrigerator, Six Burner Stove, Stainless Steel Appliances, Washer - Front Loading
Heat Source Natural Gas
Laundry Main Floor
Exterior
Parking Features Garage - Side Entry, Garage Door Opener, Inside Access, Oversized
Garage Spaces 2.0
Water Access N
Roof Type Shingle
Accessibility None
Attached Garage 2
Total Parking Spaces 2
Garage Y
Building
Story 2
Sewer Private Septic Tank
Water Public
Architectural Style Contemporary, Ranch/Rambler
Level or Stories 2
Additional Building Above Grade, Below Grade
New Construction N
Schools
School District Baltimore County Public Schools
Others
Senior Community No
Tax ID 04041700009500
Ownership Fee Simple
SqFt Source Assessor
Special Listing Condition Standard
Read Less

Bought with Greg Skipper • Long & Foster Real Estate, Inc.



