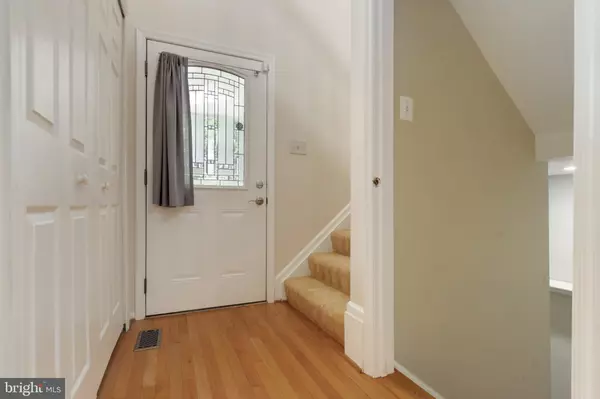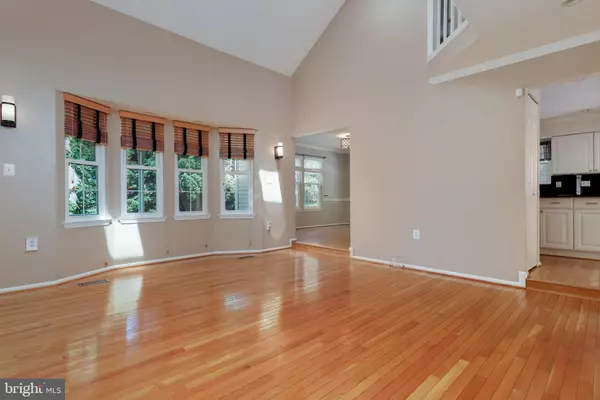For more information regarding the value of a property, please contact us for a free consultation.
4646 HOLLEYSIDE CT Dumfries, VA 22025
Want to know what your home might be worth? Contact us for a FREE valuation!

Our team is ready to help you sell your home for the highest possible price ASAP
Key Details
Sold Price $567,000
Property Type Single Family Home
Sub Type Detached
Listing Status Sold
Purchase Type For Sale
Square Footage 2,749 sqft
Price per Sqft $206
Subdivision Montclair
MLS Listing ID VAPW2030928
Sold Date 08/15/22
Style Traditional,Colonial
Bedrooms 3
Full Baths 3
Half Baths 1
HOA Fees $60/ann
HOA Y/N Y
Abv Grd Liv Area 1,871
Originating Board BRIGHT
Year Built 1983
Annual Tax Amount $5,459
Tax Year 2022
Lot Size 0.326 Acres
Acres 0.33
Property Description
Welcome to this wonderful, well-maintained home in the sought after Montclair Community. Situated on a premium cul-de-sac lot that is .33 acre, fully fenced in the backyard and very private. You are first greeted by the beautiful wrap-around front porch big enough for lounge chairs and a swing. As you walk in you will see the entire main level has hardwood floors and the soaring 2-story living room with the bay window. Leading into the kitchen with stainless steel appliances, granite counters and backsplash, plenty of white cabinets, a pantry and a large center island. This opens right into the eat-in area or a family room with a fireplace. There is a large dining room off the other side of the kitchen that could also be used as an office with tons of windows and beautiful views outside. Off the kitchen is the deck that leads down to a new concrete patio and out to the huge, flat backyard with a shed in the back corner. The upper level has 3 generously sized bedrooms, all with ceiling fans, including the primary bedroom with a walk-in closet and a private bathroom. The fully finished lower level has a rec room, full bathroom and 2 rooms that can be used as dens/guest rooms. The driveway is long enough for multiple cars out front along with the garage. And the roof is brand new from 2021!! This beautiful home is just minutes to shops & dining. Dont Miss it!
Location
State VA
County Prince William
Zoning RPC
Rooms
Basement Fully Finished
Interior
Interior Features Breakfast Area, Built-Ins, Ceiling Fan(s), Dining Area, Family Room Off Kitchen, Floor Plan - Traditional, Formal/Separate Dining Room, Kitchen - Island, Skylight(s), Upgraded Countertops, Window Treatments, Wood Floors, Walk-in Closet(s)
Hot Water Electric
Heating Heat Pump(s)
Cooling Central A/C, Ceiling Fan(s)
Flooring Carpet, Hardwood
Fireplaces Number 1
Fireplaces Type Brick, Mantel(s), Screen
Equipment Built-In Microwave, Dishwasher, Disposal, Dryer, Exhaust Fan, Icemaker, Oven/Range - Electric, Refrigerator, Stainless Steel Appliances, Washer
Fireplace Y
Window Features Bay/Bow
Appliance Built-In Microwave, Dishwasher, Disposal, Dryer, Exhaust Fan, Icemaker, Oven/Range - Electric, Refrigerator, Stainless Steel Appliances, Washer
Heat Source Electric
Laundry Main Floor
Exterior
Exterior Feature Deck(s), Patio(s), Porch(es), Wrap Around
Parking Features Additional Storage Area, Garage - Front Entry, Garage Door Opener
Garage Spaces 4.0
Fence Rear, Wood
Amenities Available Basketball Courts, Beach, Volleyball Courts, Common Grounds, Dog Park, Lake, Pier/Dock, Pool - Outdoor, Water/Lake Privileges, Club House
Water Access N
Accessibility None
Porch Deck(s), Patio(s), Porch(es), Wrap Around
Attached Garage 1
Total Parking Spaces 4
Garage Y
Building
Lot Description Landscaping
Story 3
Foundation Other
Sewer Public Sewer
Water Public
Architectural Style Traditional, Colonial
Level or Stories 3
Additional Building Above Grade, Below Grade
Structure Type 2 Story Ceilings
New Construction N
Schools
Elementary Schools Henderson
School District Prince William County Public Schools
Others
HOA Fee Include Pool(s),Trash,Common Area Maintenance,Management,Pier/Dock Maintenance,Recreation Facility,Reserve Funds,Road Maintenance,Snow Removal
Senior Community No
Tax ID 8191-22-1256
Ownership Fee Simple
SqFt Source Assessor
Security Features Electric Alarm
Special Listing Condition Standard
Read Less

Bought with Sarah Rossum • Redfin Corp



