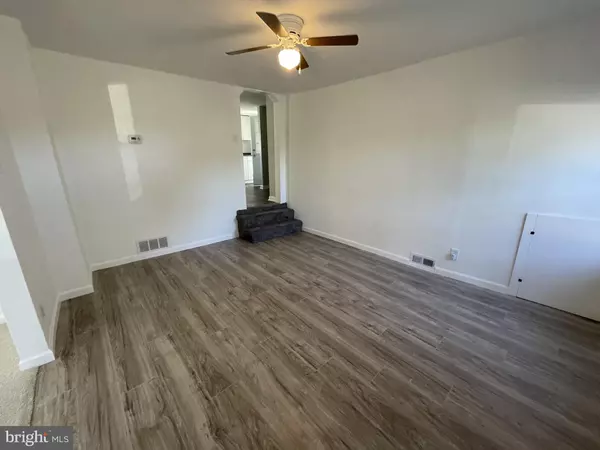For more information regarding the value of a property, please contact us for a free consultation.
918 E HAZELDELL AVE New Castle, DE 19720
Want to know what your home might be worth? Contact us for a FREE valuation!

Our team is ready to help you sell your home for the highest possible price ASAP
Key Details
Sold Price $180,000
Property Type Single Family Home
Sub Type Detached
Listing Status Sold
Purchase Type For Sale
Square Footage 875 sqft
Price per Sqft $205
Subdivision Minquadale
MLS Listing ID DENC2033166
Sold Date 11/29/22
Style Ranch/Rambler
Bedrooms 2
Full Baths 1
HOA Y/N N
Abv Grd Liv Area 875
Originating Board BRIGHT
Year Built 1940
Annual Tax Amount $910
Tax Year 2022
Lot Size 4,792 Sqft
Acres 0.11
Property Description
This cute ranch home has been fully updated! New carpet and luxury vinyl flooring and updated kitchen & bath! Enter into the living room which adjoins the family room, giving you a larger living space. There's one bedroom off of the living room and the other is on the other side of the home off the kitchen. The kitchen has been updated with new cabinets and appliances giving you plenty of cabinet and counter space. The space for the laundry is to one end of the kitchen. The updated bathroom is spacious with its own linen closet, large vanity & mirror and new fixtures. The living room & each bedroom has a ceiling fan. There's also a mud room off the kitchen that leads to the back door. Access to the basement is outside via the bilco. There's a large shed for additional storage needs. HVAC was updated 5 years ago. Don't miss this great opportunity at a great price!
Location
State DE
County New Castle
Area New Castle/Red Lion/Del.City (30904)
Zoning NC5
Rooms
Other Rooms Living Room, Bedroom 2, Kitchen, Family Room, Bedroom 1
Basement Outside Entrance
Main Level Bedrooms 2
Interior
Hot Water Natural Gas
Heating Forced Air
Cooling Central A/C
Heat Source Natural Gas
Exterior
Water Access N
Accessibility None
Garage N
Building
Story 1
Foundation Other
Sewer Public Sewer
Water Public
Architectural Style Ranch/Rambler
Level or Stories 1
Additional Building Above Grade, Below Grade
New Construction N
Schools
Elementary Schools Harry O. Eisenberg
Middle Schools Calvin R. Mccullough
High Schools William Penn
School District Colonial
Others
Senior Community No
Tax ID 10-010.30-083
Ownership Fee Simple
SqFt Source Estimated
Acceptable Financing Cash, Conventional, FHA, VA
Listing Terms Cash, Conventional, FHA, VA
Financing Cash,Conventional,FHA,VA
Special Listing Condition Standard
Read Less

Bought with Amanda Lecates • RE/MAX Associates-Hockessin



