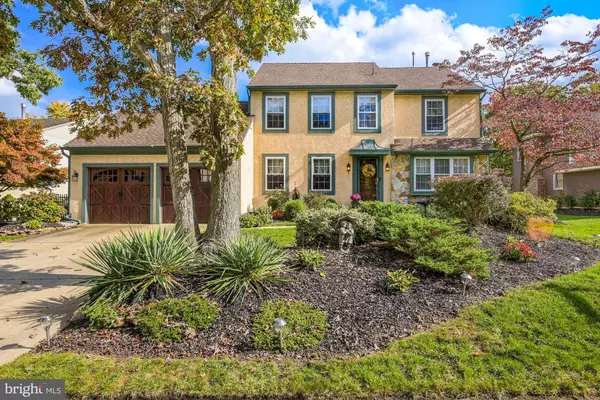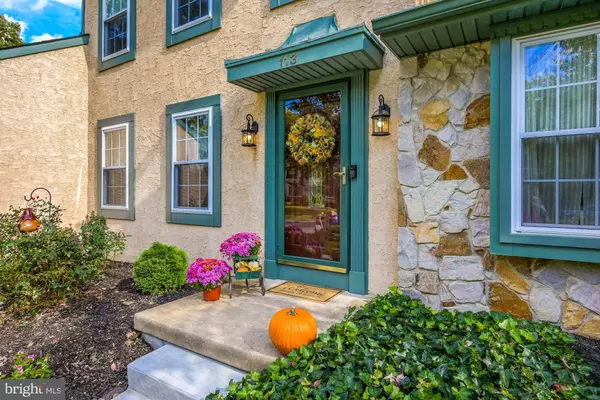For more information regarding the value of a property, please contact us for a free consultation.
113 WILSON RD Turnersville, NJ 08012
Want to know what your home might be worth? Contact us for a FREE valuation!

Our team is ready to help you sell your home for the highest possible price ASAP
Key Details
Sold Price $510,000
Property Type Single Family Home
Sub Type Detached
Listing Status Sold
Purchase Type For Sale
Square Footage 2,220 sqft
Price per Sqft $229
Subdivision Wedgewood Forest
MLS Listing ID NJGL2021962
Sold Date 11/29/22
Style Colonial
Bedrooms 4
Full Baths 2
Half Baths 1
HOA Y/N N
Abv Grd Liv Area 2,220
Originating Board BRIGHT
Year Built 1986
Annual Tax Amount $9,138
Tax Year 2021
Lot Size 0.353 Acres
Acres 0.35
Lot Dimensions 81.80 x 174.32
Property Description
It's time to swing for the HOLE-IN-ONE, BUYERS! Golf Course living splendor at it finest!
Home meticulously maintained updated/remodeled boasting all high end features to include newer 2019
2 ZONED HVAC on the second floor of the home. Newly renovated, OPEN floor plan kitchen in 2019, Samsung Stainless Steel appliance package to include: Refrigerator, ZLINE drawer microwave, dishwasher, gas stove, Holizer Farmhouse sink, Range hood with clear glass canopy to quietly ventilate and illuminate your stove while cooking. Chic backsplash of tile behind the granite and range area. 21st Century quality, soft close cabinetry, stunning natural granite countertops with island counter. Laundry room washer/dryer, butlers pantry, storage closet and convenient access to 2 car garage (brand new wood look garage doors) and exterior door to rear yard to patio seating area. Inviting Main level of the home boasts Mercier Pro Solid Oak 3 1/4 brushed gunstock flooring throughout the center hall colonial & upper floor hall. Formal dining room for holiday entertaining. Family room with fireplace (gas ready if preferred) off kitchen, Andersen sliding glass door to rear deck overlooking the TENTH HOLE of the Wedgewood Golf Course simply Bucolic. Walking distance to Divots Bar & Grill @ Wedgewood Country Club. Staircase to the second floor complete with oak treads and white risers giving the home charm and grace as you enter in through the foyer. Off the foyer is the half bath completely updated with vanity, toilet & marble floor tile.
Primary bedroom has master bath en-suite, closet and custom built closet with built in shelving /double hanging the size of a small boutique a homeowners dream. 3 additional well sized bedrooms and nicely sized hall bathroom. This home has tons of impressive features, partially finished basement/wet bar and large storage area. Briggs home security system, ring door bell, pull down attic staircase, new attic fan, beautifully landscaped front and rear yard with 7 zone sprinkler system, small fountain pond, full grown flowering Magnolia tree, Crepe Myrtle, Day Lilies etc. truly a spring flower show. Basketball net plus great place for a fire pit , overlooking the golf course. Vinyl fenced in yard and shed. Newer 12 year young roof (previous roof removed). Highly rated Washington Township Public Schools, shopping, restaurants/bars, Close proximity to routes 55, 168, 42 into Philadelphia and AC Expressway south to the Jersey Shore 90 minutes to Cape May (Exit 0). Make your appointment today this home will
NOT disappoint.
Stop by the open house weekend we look forward to seeing you!
Location
State NJ
County Gloucester
Area Washington Twp (20818)
Zoning PR1
Rooms
Basement Full, Partially Finished, Space For Rooms, Windows
Interior
Interior Features Combination Kitchen/Dining, Combination Kitchen/Living, Floor Plan - Open, Kitchen - Eat-In, Kitchen - Gourmet, Kitchen - Island, Walk-in Closet(s), Formal/Separate Dining Room, Crown Moldings, Chair Railings, Ceiling Fan(s), Family Room Off Kitchen, Butlers Pantry, Wainscotting
Hot Water Natural Gas
Cooling Central A/C, Attic Fan, Energy Star Cooling System, Programmable Thermostat, Zoned
Flooring Engineered Wood, Partially Carpeted, Ceramic Tile, Marble
Fireplaces Number 1
Fireplaces Type Brick, Fireplace - Glass Doors, Mantel(s), Gas/Propane
Equipment Energy Efficient Appliances, Oven/Range - Gas, Range Hood, Stainless Steel Appliances, Dishwasher, Built-In Microwave, ENERGY STAR Refrigerator, Icemaker, Washer, Dryer - Gas, Extra Refrigerator/Freezer
Furnishings No
Fireplace Y
Window Features Double Hung,Energy Efficient,Screens,Vinyl Clad
Appliance Energy Efficient Appliances, Oven/Range - Gas, Range Hood, Stainless Steel Appliances, Dishwasher, Built-In Microwave, ENERGY STAR Refrigerator, Icemaker, Washer, Dryer - Gas, Extra Refrigerator/Freezer
Heat Source Natural Gas
Laundry Main Floor
Exterior
Exterior Feature Deck(s)
Parking Features Garage - Front Entry, Inside Access, Garage Door Opener
Garage Spaces 6.0
Fence Vinyl
Utilities Available Cable TV Available, Electric Available, Natural Gas Available
Water Access N
View Golf Course
Roof Type Shingle
Accessibility 2+ Access Exits
Porch Deck(s)
Attached Garage 2
Total Parking Spaces 6
Garage Y
Building
Lot Description Front Yard, Backs to Trees, Landscaping, Rear Yard, SideYard(s), Level, Other
Story 2
Foundation Block, Passive Radon Mitigation
Sewer Public Sewer
Water Public
Architectural Style Colonial
Level or Stories 2
Additional Building Above Grade, Below Grade
New Construction N
Schools
Elementary Schools Wedgwood
Middle Schools Chestnut Ridge
High Schools Washington Township
School District Washington Township Public Schools
Others
Pets Allowed Y
Senior Community No
Tax ID 18-00198 01-00007
Ownership Fee Simple
SqFt Source Estimated
Security Features Security System,Carbon Monoxide Detector(s),Smoke Detector
Acceptable Financing Cash, Conventional, FHA, VA
Listing Terms Cash, Conventional, FHA, VA
Financing Cash,Conventional,FHA,VA
Special Listing Condition Standard
Pets Allowed Dogs OK, Cats OK
Read Less

Bought with Ellen M Conti • BHHS Fox & Roach - Haddonfield



