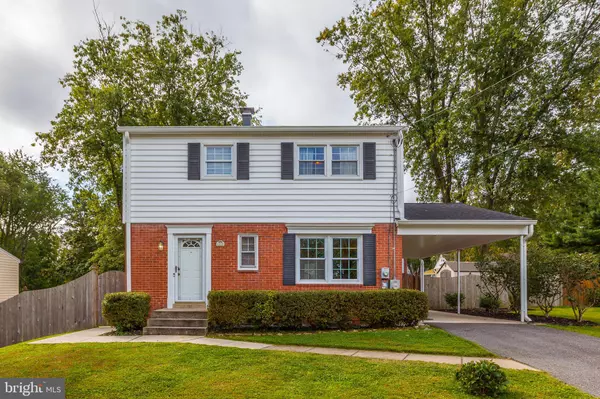For more information regarding the value of a property, please contact us for a free consultation.
1223 GLADSTONE DR Rockville, MD 20851
Want to know what your home might be worth? Contact us for a FREE valuation!

Our team is ready to help you sell your home for the highest possible price ASAP
Key Details
Sold Price $502,000
Property Type Single Family Home
Sub Type Detached
Listing Status Sold
Purchase Type For Sale
Square Footage 1,808 sqft
Price per Sqft $277
Subdivision St Marys Park
MLS Listing ID MDMC2016622
Sold Date 10/27/21
Style Colonial
Bedrooms 3
Full Baths 2
Half Baths 1
HOA Y/N N
Abv Grd Liv Area 1,458
Originating Board BRIGHT
Year Built 1960
Annual Tax Amount $5,235
Tax Year 2020
Lot Size 8,172 Sqft
Acres 0.19
Property Description
OPEN HOUSE SUNDAY SEPTEMBER 26th (1-3pm) - FANTASTIC new listing located in Rockville's rarely available community of St. Mary's Park!! This attractive, three bedroom, two and half bathroom colonial home is highlighted by a sun-filled main level that features a beautiful gourmet kitchen, spacious living room, and large dining area! The upper level includes two sizable guest rooms, a hall bathroom, and an impressive owner's suite with full bathroom! A full lower level is perfect for additional storage needs, potential work shop space, and possible future finished space! Relax during quiet fall evenings on a private, backyard deck overlooking a well landscaped, fully fenced yard! Also enjoy an oversize carport, backyard storage shed, and numerous updates including furnace and air condition, waterproofing system, and attic insulation. PREMIER Rockville location! Just minutes from Rockville Civic Center, Rock Creek Park trails, and Redline Metro! Close proximity to Rockville Town Center shopping and area schools! COME QUICKLY! Offers due Tuesday September 28th at noon!
Location
State MD
County Montgomery
Zoning R75
Rooms
Basement Connecting Stairway, Daylight, Partial, Improved, Interior Access, Unfinished, Other
Interior
Interior Features Attic, Breakfast Area, Combination Dining/Living, Dining Area, Floor Plan - Open, Floor Plan - Traditional, Kitchen - Eat-In, Kitchen - Gourmet, Kitchen - Table Space, Primary Bath(s), Recessed Lighting, Upgraded Countertops, Wood Floors, Other
Hot Water Natural Gas
Heating Forced Air
Cooling Central A/C
Flooring Hardwood, Concrete, Ceramic Tile
Heat Source Natural Gas
Exterior
Exterior Feature Deck(s)
Garage Spaces 1.0
Water Access N
View Garden/Lawn
Roof Type Asphalt,Architectural Shingle
Accessibility None
Porch Deck(s)
Total Parking Spaces 1
Garage N
Building
Lot Description Cleared, Front Yard, Landscaping, Level, Premium, Rear Yard
Story 3
Foundation Block, Slab
Sewer Public Sewer
Water Public
Architectural Style Colonial
Level or Stories 3
Additional Building Above Grade, Below Grade
Structure Type Dry Wall
New Construction N
Schools
School District Montgomery County Public Schools
Others
Senior Community No
Tax ID 160400208808
Ownership Fee Simple
SqFt Source Assessor
Special Listing Condition Standard
Read Less

Bought with Ronald J Wiersma • CENTURY 21 New Millennium



