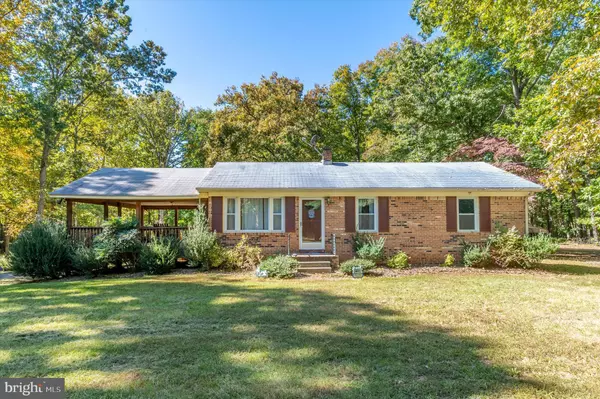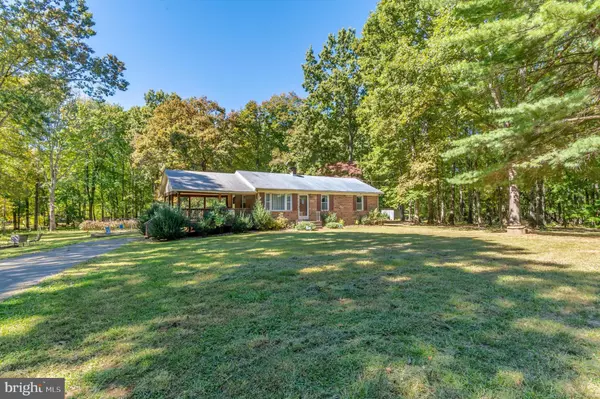For more information regarding the value of a property, please contact us for a free consultation.
5250 BUFFALO RD Dillwyn, VA 23936
Want to know what your home might be worth? Contact us for a FREE valuation!

Our team is ready to help you sell your home for the highest possible price ASAP
Key Details
Sold Price $201,500
Property Type Single Family Home
Sub Type Detached
Listing Status Sold
Purchase Type For Sale
Square Footage 1,968 sqft
Price per Sqft $102
MLS Listing ID VABH2000024
Sold Date 11/22/22
Style Ranch/Rambler
Bedrooms 4
Full Baths 2
HOA Y/N N
Abv Grd Liv Area 1,968
Originating Board BRIGHT
Year Built 1974
Annual Tax Amount $652
Tax Year 2022
Lot Size 3.090 Acres
Acres 3.09
Lot Dimensions 0.00 x 0.00
Property Description
Spacious brick rancher with a finished basement! This home sits on 3+ private, mostly wooded acres just minutes from the town of Dillwyn, with a sizable yard and tons of space. As you enter, you'll notice the beautiful hardwood floors in the living room. Moving into the kitchen, timeless wood cabinets provide a ton of storage. From here, you can make your way to the covered side porch, where you can unwind after a long day, or sip on your morning coffee and take in the peaceful views around you. Back inside and down the hall, there are 3 bedrooms on the main level, each boasting hardwood floors. Downstairs in the finished basement, you'll find an additional bedroom with its own private full bathroom, as well as a spacious family room with a brick wood burning fireplace, perfect for curling up by the fire on a cold winter evening. This home has a flexible layout with a blank slate, ready for you to make it your own.
Location
State VA
County Buckingham
Zoning UNKNOWN
Rooms
Basement Fully Finished
Main Level Bedrooms 3
Interior
Interior Features Ceiling Fan(s), Entry Level Bedroom, Family Room Off Kitchen, Primary Bath(s)
Hot Water Electric
Heating Heat Pump(s)
Cooling Central A/C, Heat Pump(s)
Flooring Ceramic Tile, Wood
Fireplaces Number 1
Fireplaces Type Brick, Wood
Fireplace Y
Heat Source Electric
Exterior
Water Access N
Roof Type Shingle
Accessibility None
Garage N
Building
Story 2
Foundation Slab
Sewer Private Sewer
Water Well
Architectural Style Ranch/Rambler
Level or Stories 2
Additional Building Above Grade, Below Grade
New Construction N
Schools
Elementary Schools Buckingham
Middle Schools Buckingham
High Schools Buckingham County
School District Buckingham County Public Schools
Others
Senior Community No
Tax ID 112-13
Ownership Fee Simple
SqFt Source Estimated
Special Listing Condition Standard
Read Less

Bought with DEBBIE PALMER • HOWARD HANNA ROY WHEELER REALTY - CHARLOTTESVILLE



