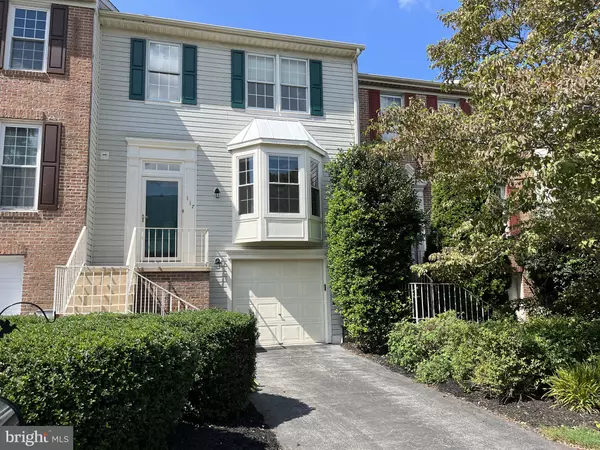For more information regarding the value of a property, please contact us for a free consultation.
117 ATTIC CT Wilmington, DE 19808
Want to know what your home might be worth? Contact us for a FREE valuation!

Our team is ready to help you sell your home for the highest possible price ASAP
Key Details
Sold Price $330,000
Property Type Townhouse
Sub Type Interior Row/Townhouse
Listing Status Sold
Purchase Type For Sale
Square Footage 1,825 sqft
Price per Sqft $180
Subdivision Limestone Hills West
MLS Listing ID DENC2030760
Sold Date 10/20/22
Style Colonial
Bedrooms 3
Full Baths 2
Half Baths 1
HOA Fees $24/ann
HOA Y/N Y
Abv Grd Liv Area 1,825
Originating Board BRIGHT
Year Built 1993
Annual Tax Amount $3,252
Tax Year 2022
Lot Size 3,049 Sqft
Acres 0.07
Property Description
This 3 BR, 2.5 BA townhome located in the heart of Pike Creek and in the 1,700 home community of Limestone Hills West is move in ready. This deed restricted community is home to the award winning Red Clay School District, has two beautifully updated playgrounds, a basketball court, and paved sidewalks. It is likely you will find lots of residents socializing on walks, while others may enjoy riding their bikes, and some enjoying a cup of coffee on their porch or deck. This ready to move in home has vaulted ceilings in the bedrooms and master bath, new living room windows, new roof (7/22), newer a/c, newer furnace, fresh paint, updated light fixtures, finished lower level with tile flooring and two windows, an over-sized rear deck, one car garage, and located on a cul-de-sac street with quick access to one of the playgrounds. The seller is including a 2-10 home buyers warranty. Make this home yours and be in before the holidays.
Location
State DE
County New Castle
Area Elsmere/Newport/Pike Creek (30903)
Zoning NCPUD
Rooms
Other Rooms Living Room, Dining Room, Primary Bedroom, Bedroom 2, Bedroom 3, Kitchen, Family Room, Basement
Basement Fully Finished, Garage Access
Interior
Hot Water Natural Gas
Heating Forced Air
Cooling Central A/C
Heat Source Natural Gas
Laundry Basement
Exterior
Exterior Feature Deck(s)
Parking Features Basement Garage, Garage Door Opener, Inside Access
Garage Spaces 1.0
Water Access N
Roof Type Pitched
Accessibility None
Porch Deck(s)
Attached Garage 1
Total Parking Spaces 1
Garage Y
Building
Story 2
Foundation Block
Sewer Public Sewer
Water Public
Architectural Style Colonial
Level or Stories 2
Additional Building Above Grade, Below Grade
New Construction N
Schools
School District Red Clay Consolidated
Others
Senior Community No
Tax ID 0803040129
Ownership Fee Simple
SqFt Source Estimated
Special Listing Condition Standard
Read Less

Bought with Christy Scarpa • BHHS Fox & Roach - Hockessin



