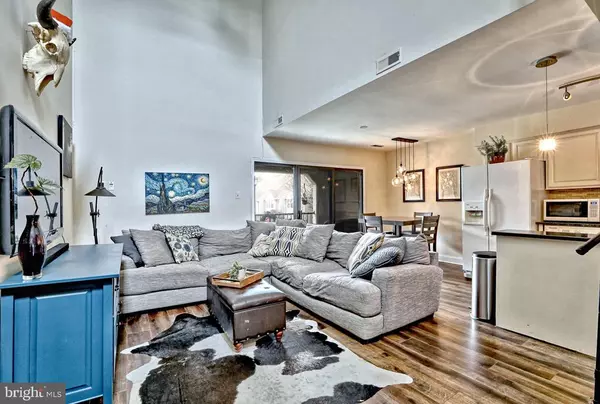For more information regarding the value of a property, please contact us for a free consultation.
20 SHEFFIELD DR Marlton, NJ 08053
Want to know what your home might be worth? Contact us for a FREE valuation!

Our team is ready to help you sell your home for the highest possible price ASAP
Key Details
Sold Price $180,000
Property Type Condo
Sub Type Condo/Co-op
Listing Status Sold
Purchase Type For Sale
Square Footage 1,112 sqft
Price per Sqft $161
Subdivision Oak Hollow
MLS Listing ID NJBL389592
Sold Date 03/12/21
Style Contemporary
Bedrooms 2
Full Baths 2
Condo Fees $225/mo
HOA Fees $14
HOA Y/N Y
Abv Grd Liv Area 1,112
Originating Board BRIGHT
Year Built 1987
Annual Tax Amount $4,520
Tax Year 2020
Lot Dimensions 0.00 x 0.00
Property Description
Welcome home to this beautiful 2 bedroom 2 full bath condo in the Oak Hollow section of Kings Grant. The main level of this home features an open floor plan great for entertaining. Granite counters, tile backsplash, new flooring, cathedral ceilings and a balcony with a large storage room. The main level also has a bedroom and an updated bathroom that can be accessed from the bedroom or the hallway. Upstairs you will find a second bedroom with beautiful hardwood flooring, a full bath and a walk in closet. This bedroom also has balcony with a new sliding glass door. When you tour this condo you will want to call it your home. Embrace the Kings Grant lifestyle where there is something for everyone to enjoy. If you are a golfer you can spend your day at the Links. Maybe you would rather take a walk on the trails, or make your way to the tennis courts, or shoot some hoops. On a beautiful day you may choose to canoe in the lake or spend the day at the pool. The options are endless. Come tour this home today and be part of the Kings Grant community tomorrow. DON'T DELAY! This is an amazing home in a very sought after community.
Location
State NJ
County Burlington
Area Evesham Twp (20313)
Zoning RD-1
Rooms
Main Level Bedrooms 1
Interior
Interior Features Floor Plan - Open, Walk-in Closet(s), Wood Floors, Combination Dining/Living, Dining Area, Family Room Off Kitchen, Spiral Staircase, Tub Shower, Upgraded Countertops
Hot Water Electric
Heating Forced Air
Cooling Central A/C
Flooring Carpet, Ceramic Tile, Hardwood, Laminated
Heat Source Electric
Exterior
Water Access N
Accessibility None
Garage N
Building
Story 1.5
Unit Features Garden 1 - 4 Floors
Sewer Public Sewer
Water Public
Architectural Style Contemporary
Level or Stories 1.5
Additional Building Above Grade, Below Grade
Structure Type Cathedral Ceilings
New Construction N
Schools
Elementary Schools Richard L. Rice School
Middle Schools Marlton Middle M.S.
High Schools Cherokee H.S.
School District Evesham Township
Others
Senior Community No
Tax ID 13-00051 57-00001-C0049
Ownership Fee Simple
SqFt Source Assessor
Acceptable Financing Conventional
Listing Terms Conventional
Financing Conventional
Special Listing Condition Standard
Read Less

Bought with Patricia W Strehle • Keller Williams Real Estate - Newtown



