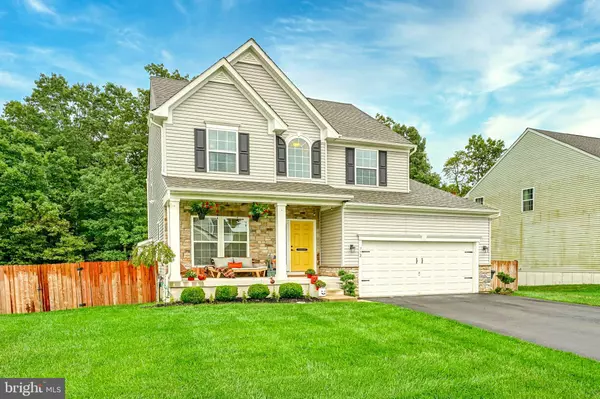For more information regarding the value of a property, please contact us for a free consultation.
772 KRISTIN LN Williamstown, NJ 08094
Want to know what your home might be worth? Contact us for a FREE valuation!

Our team is ready to help you sell your home for the highest possible price ASAP
Key Details
Sold Price $490,000
Property Type Single Family Home
Sub Type Detached
Listing Status Sold
Purchase Type For Sale
Square Footage 2,142 sqft
Price per Sqft $228
Subdivision Estates At Federal H
MLS Listing ID NJGL2021022
Sold Date 11/01/22
Style Colonial
Bedrooms 4
Full Baths 3
Half Baths 1
HOA Fees $43/mo
HOA Y/N Y
Abv Grd Liv Area 2,142
Originating Board BRIGHT
Year Built 2016
Annual Tax Amount $12,109
Tax Year 2021
Lot Size 0.270 Acres
Acres 0.27
Lot Dimensions 90.00 x 0.00
Property Description
Best and Final Offers due Wednesday 9/21 by 12pm!!! Welcome HOME! This 6 year young home in Williamstown's desirable Estates at Federal Hill shows like a model home. With attention to detail around every corner, from the minute you pull up, you'll feel like you fell into a magazine. From the landscaping, to the inviting front porch, you will want to make this home your happy place. The main level has hardwood flooring throughout giving the home a warm and rustic feel. There is also recessed lighting throughout the first level giving the home all of the luxuries of a modern estate. Enter through the welcoming sunny yellow front door into a spacious foyer and living room. the space is open and airy. Head back to the heart of the home to find a gorgeous open floor plan between the kitchen, dining room, and family room. The kitchen is a modern chef's dream with a breakfast bar, extra long peninsula counter with seating, granite countertops, 42" white shaker cabinets, stainless steel appliances, a large pantry and stone backsplash. The kitchen perfectly overlooks your dining room making family dinners or dinner parties a breeze. The dining room features vaulted ceilings, a ceiling fan, full length windows and even access to your 15'x12' Trex deck. The family room makes this space a trifecta with plenty of space to spread out and enjoy the gas fireplace with shiplap accent wall. The main level is completed by a powder room, laundry room, and access to your 2 car attached garage. Upstairs at the end of the hall is your in home mecca - The primary suite. Featuring newer carpeting, ceiling fan, walk in closet and plenty of space for your bedroom furniture. The primary bathroom features custom tile, a stall shower, garden soaking tub and a beautiful quartz top double sink vanity. There are 3 more good sized bedrooms and a convenient full hall bath with upgraded vanity and tubshower. Don't worry, we're not done yet! Head down to the basement and you will find more perfectly thought out, luxury living space. The finished portion of the basement is adorned with wood look ceramic tile, recessed lighting, reclaimed wood beam and even a modern rustic FULL BATHROOM! Lets head out back to find the best yard in the neighborhood. take a stroll down the steps of your Trex deck to the pool patio. This heated, saltwater inground pool was added in 2019 and is sure to be the star of all your summer gatherings. There is also a large concrete entertaining patio and under the deck has been trellised in to serve as convenient storage. The yard is large and perfectly maintained with a wood privacy fence. There is a common area HOA for $43/month. The property is also outfitted with owned solar panels for $156/month making budgeting your bills easier than ever before! Don't miss out on this move in ready gem. All that is missing is you!
Location
State NJ
County Gloucester
Area Monroe Twp (20811)
Zoning R2
Rooms
Other Rooms Living Room, Dining Room, Primary Bedroom, Bedroom 2, Bedroom 3, Bedroom 4, Kitchen, Family Room, Den, Foyer, Laundry, Storage Room, Primary Bathroom, Full Bath, Half Bath
Basement Full, Partially Finished, Poured Concrete
Interior
Interior Features Attic, Carpet, Ceiling Fan(s), Combination Kitchen/Dining, Exposed Beams, Family Room Off Kitchen, Floor Plan - Open, Formal/Separate Dining Room, Kitchen - Eat-In, Pantry, Primary Bath(s), Recessed Lighting, Soaking Tub, Stall Shower, Tub Shower, Upgraded Countertops, Walk-in Closet(s), Wood Floors
Hot Water Natural Gas
Heating Forced Air
Cooling Central A/C
Flooring Carpet, Ceramic Tile, Hardwood
Fireplaces Number 1
Fireplaces Type Fireplace - Glass Doors, Gas/Propane, Mantel(s)
Equipment Built-In Microwave, Dishwasher, Oven/Range - Electric, Stainless Steel Appliances
Fireplace Y
Window Features Energy Efficient,Vinyl Clad
Appliance Built-In Microwave, Dishwasher, Oven/Range - Electric, Stainless Steel Appliances
Heat Source Natural Gas
Laundry Main Floor
Exterior
Exterior Feature Porch(es), Deck(s), Patio(s)
Parking Features Garage - Front Entry, Inside Access
Garage Spaces 6.0
Fence Fully, Privacy, Rear, Wood
Pool Concrete, Heated, In Ground, Saltwater
Water Access N
View Garden/Lawn, Trees/Woods
Roof Type Pitched,Shingle
Accessibility None
Porch Porch(es), Deck(s), Patio(s)
Attached Garage 2
Total Parking Spaces 6
Garage Y
Building
Lot Description Backs to Trees, Landscaping, Private, Rear Yard
Story 2
Foundation Concrete Perimeter
Sewer Public Sewer
Water Public
Architectural Style Colonial
Level or Stories 2
Additional Building Above Grade, Below Grade
Structure Type 9'+ Ceilings
New Construction N
Schools
School District Monroe Township Public Schools
Others
HOA Fee Include Common Area Maintenance
Senior Community No
Tax ID 11-13103-00023
Ownership Fee Simple
SqFt Source Assessor
Special Listing Condition Standard
Read Less

Bought with Jane Jannarone • Collini Real Estate LLC



