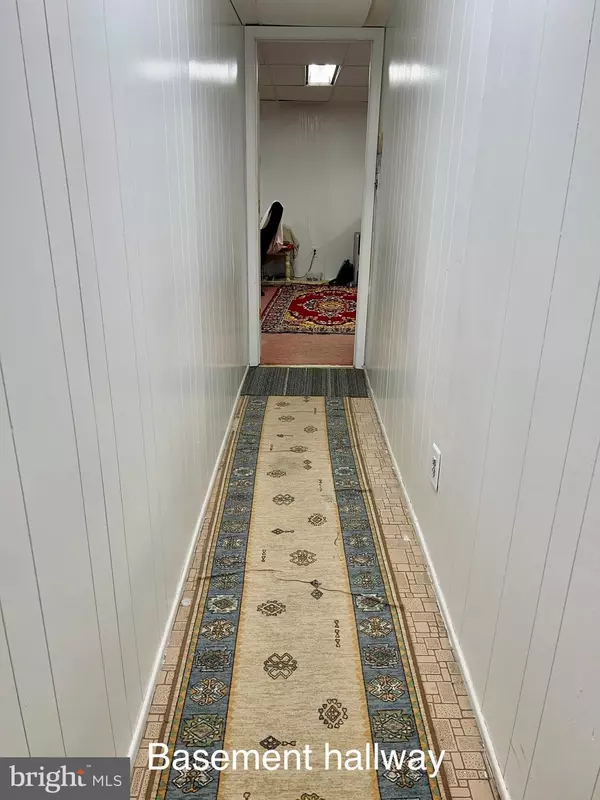For more information regarding the value of a property, please contact us for a free consultation.
2931 CAMBRIDGE DR Woodbridge, VA 22192
Want to know what your home might be worth? Contact us for a FREE valuation!

Our team is ready to help you sell your home for the highest possible price ASAP
Key Details
Sold Price $250,000
Property Type Townhouse
Sub Type Interior Row/Townhouse
Listing Status Sold
Purchase Type For Sale
Square Footage 1,600 sqft
Price per Sqft $156
Subdivision Woodmark Of Lake Ridge
MLS Listing ID VAPW2035882
Sold Date 11/30/22
Style Colonial
Bedrooms 3
Full Baths 3
Half Baths 1
HOA Fees $82/qua
HOA Y/N Y
Abv Grd Liv Area 1,280
Originating Board BRIGHT
Year Built 1976
Annual Tax Amount $3,700
Tax Year 2022
Lot Size 1,590 Sqft
Acres 0.04
Property Description
PRICE REDUCED! SEND OFFERS NOW. Lowest price in the area for a quick sale. SOLD AS IS due to seller's family matters. Seller need to rent back for 30 days after settlement. Don't miss this opportunity to live in a great family area of lake-ridge. Great location minutes from everything you need to live shopping dining hospitals Potomac mill mall commuter lot public bus stop. All three schools elementary middle and high are on a walking distance. Three level town house offering three bedrooms and two full bath on upper level. Kitchen living dining leads to fenced back yard. Fully finished basement with full bath and den currently in use as a bedroom. Washer and dryer.
House need little TLC but excellent buy with lot of equity. Owner occupied showing by online appointment or call lister. use the regular NVAR sales contract
Hurry don't miss it won't stay long.
Location
State VA
County Prince William
Zoning RPC
Rooms
Other Rooms Dining Room, Bedroom 2, Bedroom 3, Kitchen, Family Room, Den, Foyer, Bedroom 1, Utility Room, Bathroom 1, Bathroom 2
Basement Fully Finished
Interior
Interior Features Combination Kitchen/Dining, Floor Plan - Traditional, Combination Dining/Living
Hot Water Electric
Heating Forced Air
Cooling Ceiling Fan(s), Heat Pump(s)
Flooring Carpet
Equipment Built-In Microwave, Dishwasher, Disposal, Dryer, Exhaust Fan, Refrigerator, Washer, Cooktop
Furnishings No
Fireplace N
Appliance Built-In Microwave, Dishwasher, Disposal, Dryer, Exhaust Fan, Refrigerator, Washer, Cooktop
Heat Source Electric
Laundry Dryer In Unit, Washer In Unit
Exterior
Exterior Feature Patio(s)
Parking On Site 2
Fence Fully
Utilities Available Electric Available, Sewer Available, Water Available
Amenities Available Basketball Courts, Pool - Outdoor, Tot Lots/Playground
Water Access N
View Street
Roof Type Architectural Shingle
Street Surface Paved
Accessibility 32\"+ wide Doors
Porch Patio(s)
Road Frontage City/County, State
Garage N
Building
Story 3
Foundation Other
Sewer Public Sewer
Water Public
Architectural Style Colonial
Level or Stories 3
Additional Building Above Grade, Below Grade
Structure Type 9'+ Ceilings,Dry Wall
New Construction N
Schools
Elementary Schools Antietam
Middle Schools Lake Ridge
High Schools Woodbridge
School District Prince William County Public Schools
Others
Pets Allowed Y
HOA Fee Include Snow Removal
Senior Community No
Tax ID 8293-54-5039
Ownership Fee Simple
SqFt Source Assessor
Security Features Smoke Detector
Acceptable Financing Conventional, FHA, Private, Negotiable, USDA, VA, VHDA, Other
Horse Property N
Listing Terms Conventional, FHA, Private, Negotiable, USDA, VA, VHDA, Other
Financing Conventional,FHA,Private,Negotiable,USDA,VA,VHDA,Other
Special Listing Condition Standard
Pets Allowed Case by Case Basis
Read Less

Bought with Julie U Do • Compass



