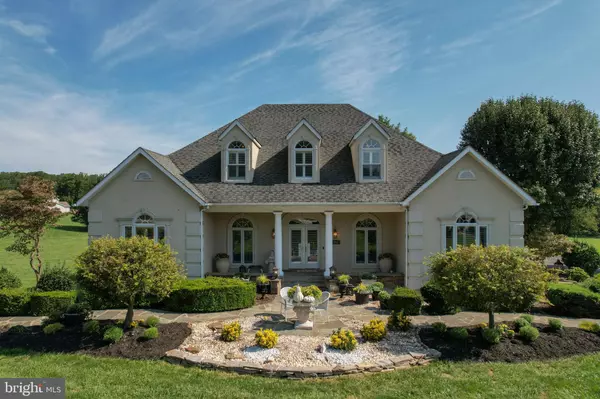For more information regarding the value of a property, please contact us for a free consultation.
324 CHISELED STONE RD Sykesville, MD 21784
Want to know what your home might be worth? Contact us for a FREE valuation!

Our team is ready to help you sell your home for the highest possible price ASAP
Key Details
Sold Price $768,000
Property Type Single Family Home
Sub Type Detached
Listing Status Sold
Purchase Type For Sale
Square Footage 4,497 sqft
Price per Sqft $170
Subdivision Clarke Manor
MLS Listing ID MDCR2002588
Sold Date 10/29/21
Style Colonial
Bedrooms 4
Full Baths 4
Half Baths 1
HOA Y/N N
Abv Grd Liv Area 2,751
Originating Board BRIGHT
Year Built 1996
Annual Tax Amount $6,077
Tax Year 2021
Lot Size 2.000 Acres
Acres 2.0
Property Description
Charming custom built home occupied by original owners on 2 acres with beautiful landscaping throughout and resort like living in well beloved community of Clarke Manor.
Enter home to an expansive front foyer with 10 foot ceilings and custom moldings throughout . Modern kitchen that entertains beautifully with large granite counter top island and perimeter Silestone counters complimented with tile walls and back splash. Guest flow seamlessly through this sunny versatile space featuring large windows and plantation shutters. Plenty of cabinet space on both sides for favorite kitchen storage. Features include cozy breakfast nook with separate sink and built in coffee / beverage station. bathroom adjacent to kitchen and laundry room in a convenient location with full double doored pantry and white mosaic tiles. floating laundry shelf makes for convenient folding.
Walk into large 20X20 great room with wood burning fireplace, 23 foot beamed vaulted ceilings give this space an airy lodge feel with lots of natural light. Electrical outlets in beams allow for creative holiday lighting features.
First floor also features two master suites w full baths. Second master can easily function as nursery, office, or guest suite. Second master bath has floor to ceiling tile, and towel warmer and large marble top vanity. Master bathroom feature 3 walk in closets that provide ample storage for wardrobe and linens and jacuzzi tub and walk in shower.
Great room steps lead to second floor with 9 foot ceilings. Two bedrooms and newly updated jack and jill bathroom (with shower/tub). Loft area ideal for student study or craft studio. Two LARGE walk-in attics on each end with updated lighting provide easily accessible storage for seasonal items or extra closet space/wardrobe. Each upstairs bedroom also have updated walk-in closets. Separate linen closet in bathroom as well.
Full finished walk-out basement w 9 foot ceilings. Newly carpeted entertainment room adjacent to pub style bar room with stacked stone wall and pellet stove make for another cozy entertainment space. Fully tiled bathroom with steam room / shower make for relaxing post workout retreat. The large gym behind pub makes for easy home workouts. Billiard room with wood floor separates enclosed windowed private office w French doors. Expansive unfinished workshop has ample shelving and cabinet space for ultimate DIY space for woodworking and crafting. Cedar closet makes for additional seasonal wardrobe space.
As you head outdoors from the great room, youll be greeted by a space with year round entertainment appeal. This outdoor great room was recently updated to expand covered area for added protection from the elements. Sit comfortably year round while enjoying your outdoor theatre, large stainless steel grill with built in storage and recently renovated stained concrete countertop. Outdoor sink and refrigerator makes outdoor entertainment a breeze. Guest can retreat to stone stacked semi circular seating and classic outdoor fireplace /mantle and natural flowing waterfall feature.
An absolute must see.
Location
State MD
County Carroll
Zoning R
Direction Southwest
Rooms
Other Rooms Exercise Room, Great Room, Office
Basement Full, Fully Finished, Heated, Improved, Side Entrance
Main Level Bedrooms 2
Interior
Interior Features Breakfast Area, Cedar Closet(s), Carpet, Ceiling Fan(s), Combination Kitchen/Dining, Crown Moldings, Exposed Beams, Family Room Off Kitchen, Floor Plan - Open, Formal/Separate Dining Room, Kitchen - Country, Kitchen - Eat-In, Kitchen - Table Space, Pantry, Recessed Lighting, Skylight(s), Upgraded Countertops, Walk-in Closet(s), Wet/Dry Bar, Window Treatments, Wood Floors
Hot Water Propane
Heating Forced Air, Heat Pump - Gas BackUp, Heat Pump - Electric BackUp
Cooling Ceiling Fan(s), Central A/C
Flooring Hardwood
Fireplaces Number 2
Equipment Built-In Range, Dishwasher, Disposal, Dryer, Dryer - Gas, Exhaust Fan, Extra Refrigerator/Freezer, Icemaker, Microwave, Oven - Double, Oven/Range - Gas, Range Hood, Refrigerator, Stainless Steel Appliances, Stove, Washer, Water Heater
Fireplace Y
Window Features Double Pane,Skylights,Screens,Transom
Appliance Built-In Range, Dishwasher, Disposal, Dryer, Dryer - Gas, Exhaust Fan, Extra Refrigerator/Freezer, Icemaker, Microwave, Oven - Double, Oven/Range - Gas, Range Hood, Refrigerator, Stainless Steel Appliances, Stove, Washer, Water Heater
Heat Source Electric, Propane - Owned
Exterior
Exterior Feature Patio(s), Roof
Parking Features Garage - Side Entry
Garage Spaces 10.0
Utilities Available Propane
Water Access N
Roof Type Architectural Shingle
Accessibility None
Porch Patio(s), Roof
Attached Garage 2
Total Parking Spaces 10
Garage Y
Building
Lot Description Backs - Open Common Area, Backs - Parkland, Backs to Trees, Cul-de-sac, No Thru Street
Story 3
Foundation Slab
Sewer Septic > # of BR, Septic Exists
Water Well
Architectural Style Colonial
Level or Stories 3
Additional Building Above Grade, Below Grade
Structure Type 2 Story Ceilings,9'+ Ceilings,Beamed Ceilings,Cathedral Ceilings,High,Vaulted Ceilings,Wood Ceilings
New Construction N
Schools
High Schools Century
School District Carroll County Public Schools
Others
Senior Community No
Tax ID 0714049444
Ownership Fee Simple
SqFt Source Assessor
Special Listing Condition Standard
Read Less

Bought with Beatriz C Chevez • RE/MAX Excellence Realty



