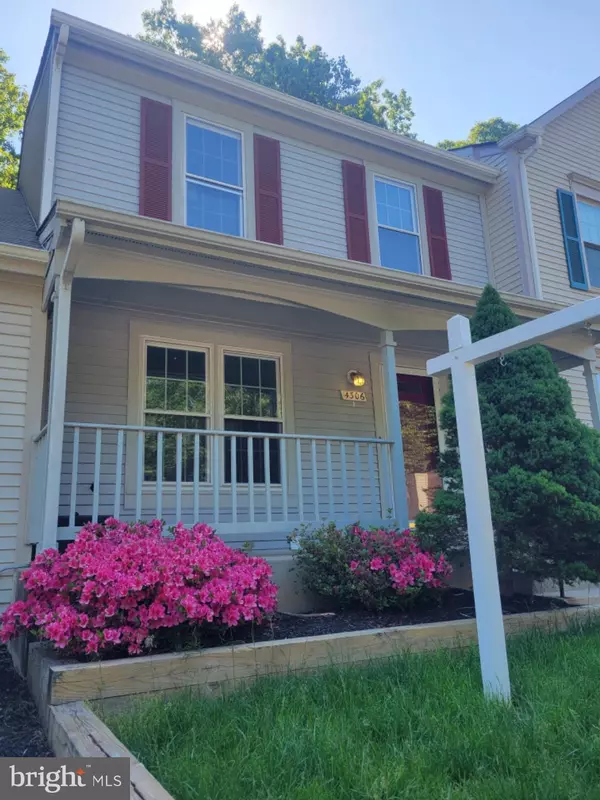For more information regarding the value of a property, please contact us for a free consultation.
4306 JONATHAN CT Dumfries, VA 22025
Want to know what your home might be worth? Contact us for a FREE valuation!

Our team is ready to help you sell your home for the highest possible price ASAP
Key Details
Sold Price $430,000
Property Type Townhouse
Sub Type Interior Row/Townhouse
Listing Status Sold
Purchase Type For Sale
Square Footage 1,832 sqft
Price per Sqft $234
Subdivision Montclair Waters Edge
MLS Listing ID VAPW2037718
Sold Date 10/31/22
Style Colonial
Bedrooms 3
Full Baths 3
Half Baths 1
HOA Fees $107/mo
HOA Y/N Y
Abv Grd Liv Area 1,320
Originating Board BRIGHT
Year Built 1986
Annual Tax Amount $3,376
Tax Year 2021
Lot Size 1,420 Sqft
Acres 0.03
Property Description
A stunning 3 bedroom 3.5 bathroom townhome in the slight after neighborhood of Montclair. This home is full of upgrades to include, high end kitchen cabinets with under cabinet lighting, a farmer's sink, recessed lighting ,soft close cabinets, quartz countertops, a beautiful board and batten staircase, all new windows and new sliding glass door, and all new flooring with either tile, hardwood, or carpet . The main level houses the kitchen, a half bath, & a spacious dining room & living room. The upper level has three bedrooms all with vaulted ceilings & two full baths that are fully updated.
The primary bedroom has 2 large walk in closets and it overlooks the backyard with private green space. The basement is home to a full bathroom, an open living room, a newly tiled laundry room, a large storage area, & a walkout to the backyard with a shadow box fence that has year round privacy. The home has a large deck that overlooks the surrounding greenery.
Montclair is comprised of approximately 3,800 homes surrounding a 108-acre lake, with a broad central boulevard separated by exquisite flowering trees, attractive landscaping and bordered by wide sidewalks perfect for walking, jogging or cycling. The community is within walking distance of several schools, a golf course, tennis courts, soccer fields, two swimming pools, two shopping centers and a fire and rescue squad.
Location
State VA
County Prince William
Zoning RPC
Rooms
Other Rooms Basement
Basement Full
Interior
Hot Water 60+ Gallon Tank
Heating Heat Pump(s)
Cooling Central A/C
Fireplaces Number 2
Fireplace Y
Heat Source Electric
Exterior
Amenities Available Basketball Courts, Picnic Area, Beach, Lake, Jog/Walk Path, Common Grounds, Pool Mem Avail, Tot Lots/Playground, Water/Lake Privileges, Reserved/Assigned Parking
Water Access N
Accessibility None
Garage N
Building
Story 2
Foundation Slab
Sewer Public Sewer
Water Public
Architectural Style Colonial
Level or Stories 2
Additional Building Above Grade, Below Grade
New Construction N
Schools
High Schools Forest Park
School District Prince William County Public Schools
Others
Pets Allowed Y
Senior Community No
Tax ID 8191-50-0620
Ownership Fee Simple
SqFt Source Estimated
Acceptable Financing FHA, Conventional, Cash, VA
Listing Terms FHA, Conventional, Cash, VA
Financing FHA,Conventional,Cash,VA
Special Listing Condition Standard
Pets Allowed No Pet Restrictions
Read Less

Bought with Mary Lee Powers • KW Metro Center



