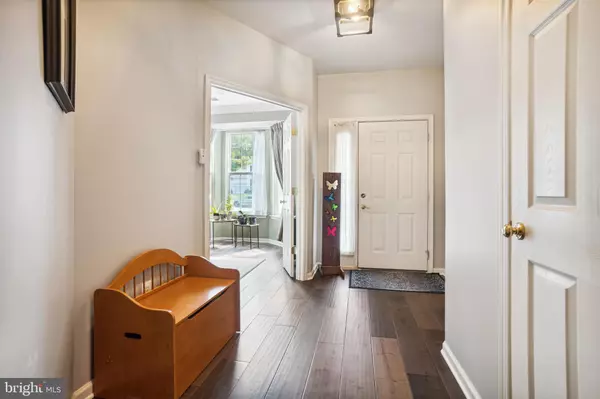For more information regarding the value of a property, please contact us for a free consultation.
14916 GRASSY KNOLL CT Woodbridge, VA 22193
Want to know what your home might be worth? Contact us for a FREE valuation!

Our team is ready to help you sell your home for the highest possible price ASAP
Key Details
Sold Price $540,000
Property Type Single Family Home
Sub Type Detached
Listing Status Sold
Purchase Type For Sale
Square Footage 1,712 sqft
Price per Sqft $315
Subdivision Winding Creek Estates
MLS Listing ID VAPW2035740
Sold Date 10/07/22
Style Ranch/Rambler
Bedrooms 4
Full Baths 2
HOA Fees $90/mo
HOA Y/N Y
Abv Grd Liv Area 1,712
Originating Board BRIGHT
Year Built 1998
Annual Tax Amount $5,229
Tax Year 2022
Lot Size 0.267 Acres
Acres 0.27
Property Description
UNDER CONTRACT. What a find! Rare, one-level updated, light-filled ranch in sought-after, award-winning Winding Creek Estates with super low HOA fees. Pride of ownership abounds and sellers have done a ton of big item updates: HVAC (2020), Roof replaced with architectural shingles and roof ridge (2020), Hot Water Heater (2020), Top notch washer & dryer (2021), easy-care luxury, engineered hardwood oak floors throughout (2019), new paint, upgraded commercial-grade cable wiring within the house makes internet connection lightning fast. * Enter this turnkey, spacious and immaculate brick home through a lovely spacious foyer. Ceiling height throughout is a luxurious 9 feet and more * The separate private home office / study / guest bedroom 4 with a sunny floor-to-ceiling bay window is great for remote work and right off the entry door * Youll love the sightlines of the bright Living Room with gas fireplace and windows looking out to trees, an easy-care patio and backyard. * An open floor plan makes your main entertainment spaces flow seamlessly; Living Room-Dining Room-Kitchen-Backyard * Kitchen has tons of countertop space with newer LED lighting above and below the cabinets, which can be controlled from your mobile phone. A large pantry and tons of cabinet space makes preparing meals a breeze. * The enormous Primary Bedroom boasts of a beautiful, three-sided window sitting area that looks out to your wooded backyard; a walk-in closet, vaulted ceiling & ceiling fan and an en-suite primary bathroom with a generous double-vanity & walk-in shower * Sun-drenched Bedrooms 2 & 3 have large windows and tons of closet space * The Hall bathroom and separate Laundry Room with extra sink are desirably located in this wing of the house * From the Dining Room walk out to your private, tree-filled wooded, fenced-in backyard thats adjacent to acres of parkland & Powell Creek. Backyard has a delightful gurgling fishpond, extensive hardscape, easy care stone patio and storage shed. * A convenient mud room with new ceramic tile floors leads to an extra-large two-car garage, substantial workspace and side door. Custom garage doors are extra tall to accommodate a higher truck. * Theres extra storage in the Attic accessed via pull-down stairs. * An automatic water irrigation system makes lawn care an ease. * Fireplace, extra fridge and freezer in garage convey As Is. TV's, TV brackets and security cameras do not convey. Plat & information on making an offer doc are included. * All this in amenity-rich WINDING CREEK ESTATES known for its friendly neighbors, walkable streets and fun community activities. The Award-Winning community features a community pool, tot lot, clubhouse, fitness facility, basketball court and pickleball / tennis court. The very active HOA offers Easter Egg Hunts, Outdoor movies, Santa drive-bys, and Food Truck Thursdays. A jogging/biking path connects the community to the surrounding Prince William Forest which is only 2 miles away. * Neighborhood and location highlights: close to a commuter station, recreation center, Quantico, I-95, 234, soccer complex, shopping, restaurants, everything you need and zoned to some of the highest-rated schools in Prince William County (Ashland ES, Benton MS and Colgan HS).
Location
State VA
County Prince William
Zoning R4
Direction East
Rooms
Other Rooms Living Room, Dining Room, Bedroom 2, Bedroom 3, Bedroom 4, Kitchen, Foyer, Bedroom 1, Laundry, Mud Room, Bathroom 1, Bathroom 2
Main Level Bedrooms 4
Interior
Interior Features Carpet, Ceiling Fan(s), Entry Level Bedroom, Floor Plan - Open, Primary Bath(s), Recessed Lighting, Sprinkler System, Walk-in Closet(s), Window Treatments
Hot Water Natural Gas
Heating Forced Air
Cooling Central A/C, Ceiling Fan(s)
Flooring Ceramic Tile, Luxury Vinyl Plank
Fireplaces Number 1
Fireplaces Type Gas/Propane, Mantel(s)
Equipment Dishwasher, Disposal, Dryer, Exhaust Fan, Icemaker, Microwave, Refrigerator, Stove, Washer, Water Heater
Fireplace Y
Window Features Double Pane,Energy Efficient,Casement,Screens,Palladian
Appliance Dishwasher, Disposal, Dryer, Exhaust Fan, Icemaker, Microwave, Refrigerator, Stove, Washer, Water Heater
Heat Source Natural Gas
Laundry Main Floor
Exterior
Exterior Feature Patio(s)
Parking Features Garage - Front Entry, Garage Door Opener, Inside Access
Garage Spaces 10.0
Utilities Available Cable TV Available, Electric Available, Natural Gas Available, Sewer Available, Water Available
Amenities Available Club House, Common Grounds, Party Room, Pool - Outdoor, Tot Lots/Playground, Tennis Courts
Water Access N
View Trees/Woods
Roof Type Architectural Shingle
Accessibility Doors - Swing In, Grab Bars Mod
Porch Patio(s)
Attached Garage 2
Total Parking Spaces 10
Garage Y
Building
Lot Description Backs to Trees, Front Yard, Pond, Rear Yard, SideYard(s), Trees/Wooded
Story 1
Foundation Slab
Sewer Public Sewer
Water Public
Architectural Style Ranch/Rambler
Level or Stories 1
Additional Building Above Grade, Below Grade
Structure Type 9'+ Ceilings,Dry Wall,Vaulted Ceilings
New Construction N
Schools
Elementary Schools Ashland
Middle Schools Benton
High Schools Charles J. Colgan, Sr.
School District Prince William County Public Schools
Others
HOA Fee Include Common Area Maintenance,Snow Removal,Trash,Reserve Funds,Pool(s),Management
Senior Community No
Tax ID 8091-03-7383
Ownership Fee Simple
SqFt Source Assessor
Security Features Exterior Cameras,Smoke Detector
Acceptable Financing Cash, Conventional, Exchange, FHA, FHVA, VA, Other
Horse Property N
Listing Terms Cash, Conventional, Exchange, FHA, FHVA, VA, Other
Financing Cash,Conventional,Exchange,FHA,FHVA,VA,Other
Special Listing Condition Standard
Read Less

Bought with Julia Maltsev • Samson Properties



