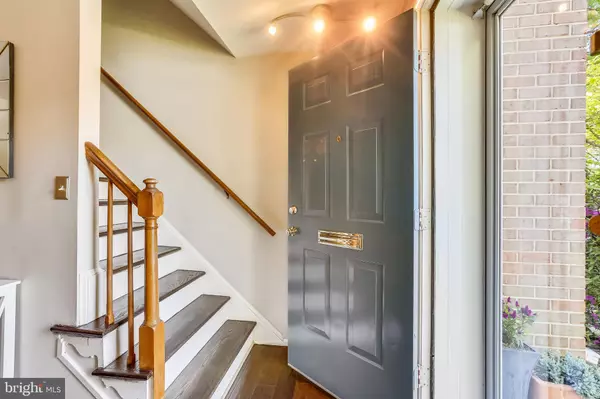For more information regarding the value of a property, please contact us for a free consultation.
504 AZALEA DR #40 Rockville, MD 20850
Want to know what your home might be worth? Contact us for a FREE valuation!

Our team is ready to help you sell your home for the highest possible price ASAP
Key Details
Sold Price $325,000
Property Type Condo
Sub Type Condo/Co-op
Listing Status Sold
Purchase Type For Sale
Square Footage 1,080 sqft
Price per Sqft $300
Subdivision Regent Square
MLS Listing ID MDMC759036
Sold Date 09/02/21
Style Colonial,Traditional
Bedrooms 2
Full Baths 1
Half Baths 1
Condo Fees $297/mo
HOA Y/N N
Abv Grd Liv Area 1,080
Originating Board BRIGHT
Year Built 1966
Annual Tax Amount $3,438
Tax Year 2020
Property Description
Welcome to 504 Azalea Dr in fabulous Regents Square! Step inside and you will fall in love with all the updates this property has to offer, from the hardwood floors on both levels, a renovated Kitchen (2019) with stainless steel appliances, updated Baths, new HVAC (2020), washer/dryer on the upper level, no details have been overlooked! Only steps to Woodley Gardens Shopping Center (home of Hard Times Cafe and Carmen's Italian Ice), Woodley Gardens Pool, and Woodley Gardens Park. Only two miles to Rockville Town Center and the Rockville (Red Line) Metro stop, with easy access to I270 and 355. Condo fee includes water/sewer, exterior maintenance (including roof), extra storage unit, as well as common area maintenance and tot lot/playground. Owner is licensed agent.
Location
State MD
County Montgomery
Zoning R90
Direction West
Rooms
Other Rooms Living Room, Dining Room, Bedroom 2, Kitchen, Bedroom 1, Bathroom 1, Half Bath
Interior
Interior Features Attic, Ceiling Fan(s), Combination Dining/Living, Dining Area, Floor Plan - Open, Tub Shower, Upgraded Countertops, Window Treatments, Wood Floors
Hot Water Natural Gas
Heating Central, Forced Air, Heat Pump(s), Programmable Thermostat
Cooling Central A/C, Ceiling Fan(s), Programmable Thermostat
Flooring Hardwood, Ceramic Tile
Equipment Built-In Microwave, Built-In Range, Dishwasher, Disposal, Dryer - Front Loading, Exhaust Fan, Icemaker, Oven/Range - Electric, Refrigerator, Stainless Steel Appliances, Washer
Furnishings No
Fireplace N
Window Features Double Hung,Double Pane,Screens,Vinyl Clad
Appliance Built-In Microwave, Built-In Range, Dishwasher, Disposal, Dryer - Front Loading, Exhaust Fan, Icemaker, Oven/Range - Electric, Refrigerator, Stainless Steel Appliances, Washer
Heat Source Natural Gas
Laundry Upper Floor, Washer In Unit, Dryer In Unit, Has Laundry
Exterior
Exterior Feature Patio(s)
Fence Rear, Wood
Utilities Available Cable TV Available, Electric Available, Natural Gas Available, Sewer Available, Water Available
Amenities Available Common Grounds, Storage Bin, Tot Lots/Playground, Reserved/Assigned Parking
Water Access N
Roof Type Shingle
Street Surface Access - On Grade,Concrete,Paved
Accessibility None
Porch Patio(s)
Garage N
Building
Lot Description Front Yard, Level, Rear Yard
Story 2
Foundation Slab
Sewer Public Sewer
Water Public
Architectural Style Colonial, Traditional
Level or Stories 2
Additional Building Above Grade, Below Grade
Structure Type Dry Wall
New Construction N
Schools
School District Montgomery County Public Schools
Others
Pets Allowed Y
HOA Fee Include Common Area Maintenance,Ext Bldg Maint,Lawn Care Front,Road Maintenance,Snow Removal,Trash,Water,Reserve Funds,Sewer
Senior Community No
Tax ID 160401497257
Ownership Condominium
Security Features Smoke Detector
Acceptable Financing Cash, Conventional, FHA
Horse Property N
Listing Terms Cash, Conventional, FHA
Financing Cash,Conventional,FHA
Special Listing Condition Standard
Pets Allowed Cats OK, Dogs OK
Read Less

Bought with Dora Aida Duncan • HomeSmart



