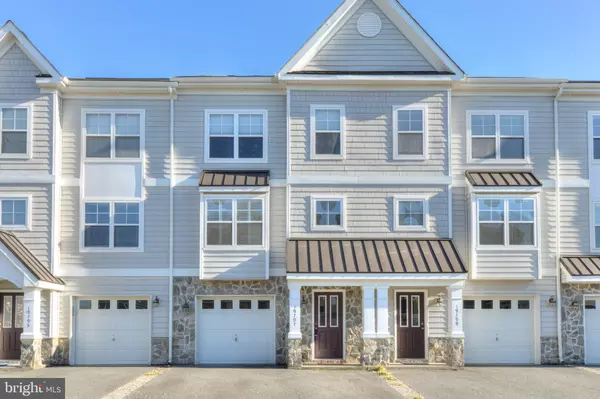For more information regarding the value of a property, please contact us for a free consultation.
19797 KEYSTONE DR #141 Rehoboth Beach, DE 19971
Want to know what your home might be worth? Contact us for a FREE valuation!

Our team is ready to help you sell your home for the highest possible price ASAP
Key Details
Sold Price $431,810
Property Type Condo
Sub Type Condo/Co-op
Listing Status Sold
Purchase Type For Sale
Square Footage 2,000 sqft
Price per Sqft $215
Subdivision Rehoboth Crossing
MLS Listing ID DESU175602
Sold Date 02/26/21
Style Coastal
Bedrooms 3
Full Baths 3
Half Baths 1
Condo Fees $600/qua
HOA Y/N N
Abv Grd Liv Area 2,000
Originating Board BRIGHT
Year Built 2007
Lot Dimensions 0.00 x 0.00
Property Description
This luxurious townhome is within walking distance to the beach! Pull the car into the garage and put away the keys, because the only mode of transportation you'll need is your own two feet. Whether you are heading to the grocery store, out to eat for dinner, or even to the water park for the day, countless amenities are within a short stroll of this beautiful home. With three owner's suites, multiple outdoor living spaces, a garage, outdoor shower, and an open-concept floor plan with an expansive kitchen, this home gives you everything you could desire in a beach house or full-time residence. Step inside the inviting foyer with tile floors, wainscoting, and crown molding, and immediately feel at ease. Down the hall is the first-level owner's suite with a private patio. Head upstairs to the main living area and experience a wide-open floor plan with hardwood flooring, crown molding, and recessed lighting. The living area is anchored by the gas fireplace and filled with light coming through the wide, two-panel sliding glass doors that lead out to the deck. The kitchen has plenty of room for everyone to gather and features granite countertops with a breakfast bar, stainless steel appliances, bead board cabinetry, and a pantry. Tucked away on the third level providing ultimate privacy, are the other two master suites, each with vaulted ceilings and plenty of closet space. Moreover, conveniently located in the hall right outside the bedrooms is the laundry closet. The townhomes at Rehoboth Crossing were designed to give owners luxury, low maintenance and practicality in a community with excellent amenities. They offer an ideal location right outside downtown Rehoboth Beach and alongside the popular Junction & Breakwater Bike Trail. Community amenities include a clubhouse with an exercise room, pool, and private access to the bike trail. Hang out by the pool or hop on your bike and take a ride to the beach for the day. Home has never been rented but has excellent rental potential of 40k/year. Schedule your tour today, because this beauty will not last long!
Location
State DE
County Sussex
Area Lewes Rehoboth Hundred (31009)
Zoning C-1
Rooms
Main Level Bedrooms 1
Interior
Interior Features Entry Level Bedroom, Family Room Off Kitchen, Floor Plan - Open, Kitchen - Eat-In, Pantry, Recessed Lighting, Upgraded Countertops, Wainscotting, Walk-in Closet(s), Window Treatments, Wood Floors
Hot Water Electric
Heating Forced Air
Cooling Central A/C
Fireplaces Number 1
Fireplaces Type Gas/Propane
Furnishings No
Fireplace Y
Heat Source Electric
Laundry Upper Floor
Exterior
Parking Features Garage - Front Entry, Inside Access
Garage Spaces 3.0
Amenities Available Bike Trail, Common Grounds, Fitness Center, Pool - Outdoor
Water Access N
Roof Type Wood,Shingle,Pitched
Accessibility Level Entry - Main
Attached Garage 1
Total Parking Spaces 3
Garage Y
Building
Story 3
Foundation Slab
Sewer Public Sewer
Water Public
Architectural Style Coastal
Level or Stories 3
Additional Building Above Grade, Below Grade
New Construction N
Schools
High Schools Cape Henlopen
School District Cape Henlopen
Others
HOA Fee Include Common Area Maintenance,Ext Bldg Maint,Insurance,Lawn Maintenance,Management,Pool(s),Road Maintenance,Reserve Funds,Snow Removal,Trash
Senior Community No
Tax ID 334-13.00-350.00-141
Ownership Condominium
Acceptable Financing Cash, Conventional
Listing Terms Cash, Conventional
Financing Cash,Conventional
Special Listing Condition Standard
Read Less

Bought with TERRY MILLMAN • Jack Lingo - Rehoboth



