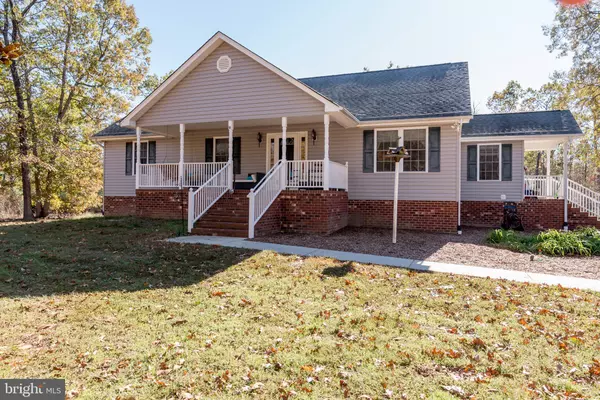For more information regarding the value of a property, please contact us for a free consultation.
17104 ROUSEY BLVD Ruther Glen, VA 22546
Want to know what your home might be worth? Contact us for a FREE valuation!

Our team is ready to help you sell your home for the highest possible price ASAP
Key Details
Sold Price $439,000
Property Type Single Family Home
Sub Type Detached
Listing Status Sold
Purchase Type For Sale
Square Footage 1,680 sqft
Price per Sqft $261
Subdivision None Available
MLS Listing ID VACV123468
Sold Date 03/30/21
Style Ranch/Rambler
Bedrooms 4
Full Baths 3
HOA Y/N N
Abv Grd Liv Area 1,680
Originating Board BRIGHT
Year Built 2005
Annual Tax Amount $2,087
Tax Year 2020
Lot Size 11.663 Acres
Acres 11.66
Property Description
Motivated Seller. Will entertain all offers. Welcome to this 3360 sq. ft., 4 bedroom, 3 bath home located on 11.66 acres of privacy. Walk in the front door from the porch and enter a large living room with beautiful wood floors and a propane fireplace for the chilly nights ahead. Nice kitchen/dining area with stainless steel appliances . Lots of cabinet space and 2 pantries. Sliding door off of dinning area leads you to a nice deck to enjoy all the peace and quiet of the outdoors. Separate laundry room with cabinets. Master bedroom on main floor has walk in closet with shelving and a large master bath that has soaking tub & separate shower with glass doors. Fully finished basement with entertainment room wired for networking, 2 bedrooms, storage or play room and full bath. Oversize garage has electric and is heated with 1200 square feet of concrete floor. 144 sq ft play house with loft, 2 sheds, 100 yard shooting range, horseshoe pits and garden. 500 gallon inground propane tank transfers with sale. Owner will offer 1 year Home Warranty to new Purchaser. Don't miss this rare opportunity to own this piece of heaven.
Location
State VA
County Caroline
Zoning RP
Rooms
Basement Full, Fully Finished, Heated, Interior Access, Outside Entrance
Main Level Bedrooms 2
Interior
Interior Features Attic, Bar, Carpet, Ceiling Fan(s), Combination Kitchen/Dining, Entry Level Bedroom, Floor Plan - Open, Kitchen - Eat-In, Kitchen - Table Space, Pantry, Soaking Tub, Stall Shower, Walk-in Closet(s), Window Treatments, Wood Floors
Hot Water Propane
Heating Heat Pump(s), Heat Pump - Gas BackUp, Central
Cooling Ceiling Fan(s), Heat Pump(s)
Flooring Carpet, Hardwood, Heavy Duty, Vinyl
Fireplaces Number 1
Fireplaces Type Fireplace - Glass Doors, Gas/Propane
Equipment Built-In Microwave, Dishwasher, Dryer, Dryer - Front Loading, Dryer - Gas, Icemaker, Oven/Range - Gas, Range Hood, Refrigerator, Stainless Steel Appliances, Washer - Front Loading, Water Heater
Fireplace Y
Window Features Double Pane
Appliance Built-In Microwave, Dishwasher, Dryer, Dryer - Front Loading, Dryer - Gas, Icemaker, Oven/Range - Gas, Range Hood, Refrigerator, Stainless Steel Appliances, Washer - Front Loading, Water Heater
Heat Source Electric, Propane - Owned
Laundry Main Floor
Exterior
Parking Features Garage - Front Entry, Garage Door Opener, Oversized
Garage Spaces 4.0
Utilities Available Propane, Under Ground
Water Access N
View Trees/Woods
Roof Type Shingle
Accessibility None
Road Frontage Private
Total Parking Spaces 4
Garage Y
Building
Lot Description Backs to Trees, Front Yard, Open, Partly Wooded, Rear Yard, Secluded, Rural, Trees/Wooded
Story 2
Sewer On Site Septic, Septic = # of BR
Water Well
Architectural Style Ranch/Rambler
Level or Stories 2
Additional Building Above Grade, Below Grade
Structure Type Dry Wall,Cathedral Ceilings
New Construction N
Schools
Elementary Schools Bowling Green
Middle Schools Caroline
High Schools Caroline
School District Caroline County Public Schools
Others
Senior Community No
Tax ID 85-A-37C
Ownership Fee Simple
SqFt Source Assessor
Special Listing Condition Standard
Read Less

Bought with Marilyn H Love • Coldwell Banker Elite



