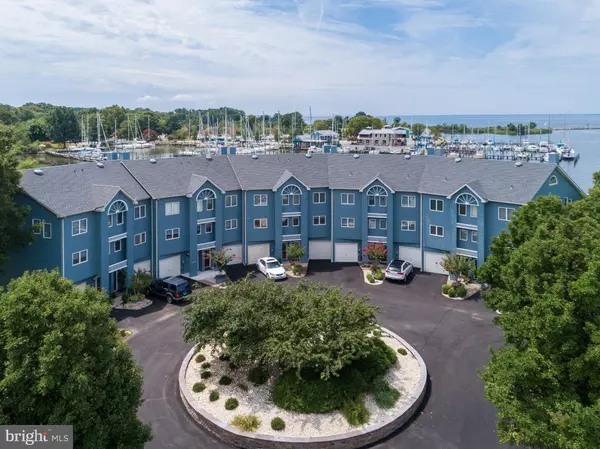For more information regarding the value of a property, please contact us for a free consultation.
5610 ROCK HARBOR DR #11 Rock Hall, MD 21661
Want to know what your home might be worth? Contact us for a FREE valuation!

Our team is ready to help you sell your home for the highest possible price ASAP
Key Details
Sold Price $402,500
Property Type Condo
Sub Type Condo/Co-op
Listing Status Sold
Purchase Type For Sale
Square Footage 2,400 sqft
Price per Sqft $167
Subdivision Rock Harbor
MLS Listing ID MDKE100003
Sold Date 10/20/20
Style Contemporary
Bedrooms 3
Full Baths 2
Half Baths 2
Condo Fees $1,125/qua
HOA Y/N N
Abv Grd Liv Area 2,400
Originating Board BRIGHT
Year Built 1986
Annual Tax Amount $6,043
Tax Year 2020
Lot Dimensions 0.00 x 0.00
Property Description
Arguably the finest condo complex in Rock Hall this beautifully appointed unit in Rock Harbor offers upgrades that include wood floors in the living and dining areas, granite counters in the kitchen and some fresh interior paint! The observation deck on the upper level provides panoramic views of Rock Hall Harbor and the Chesapeake Bay! Boat slip is included in the listing price and is ready for your sail or power boat and can accommodate 4+/- feet water draft. Sit on your deck and view the harbor activities or take a dip in the community pool. You are close to all that Rock Hall has to offer with restaurants and a sandy beach just a short distance away.
Location
State MD
County Kent
Zoning R-3
Rooms
Other Rooms Living Room, Dining Room, Primary Bedroom, Bedroom 2, Bedroom 3, Kitchen, Utility Room, Primary Bathroom
Interior
Interior Features Built-Ins, Ceiling Fan(s), Combination Kitchen/Dining, Dining Area, Recessed Lighting, Spiral Staircase, Wood Floors
Hot Water Electric
Heating Heat Pump(s)
Cooling Central A/C, Heat Pump(s)
Flooring Hardwood, Carpet, Tile/Brick
Fireplaces Number 1
Fireplaces Type Fireplace - Glass Doors
Equipment Built-In Microwave, Dryer, Disposal, Refrigerator, Stove, Water Heater
Fireplace Y
Window Features Double Pane
Appliance Built-In Microwave, Dryer, Disposal, Refrigerator, Stove, Water Heater
Heat Source Electric
Laundry Lower Floor
Exterior
Parking Features Garage Door Opener
Garage Spaces 1.0
Amenities Available Pool - Outdoor
Waterfront Description Private Dock Site
Water Access Y
Water Access Desc Canoe/Kayak,Boat - Powered,Private Access,Sail
View Water
Roof Type Architectural Shingle
Accessibility None
Attached Garage 1
Total Parking Spaces 1
Garage Y
Building
Story 3
Unit Features Garden 1 - 4 Floors
Sewer Public Sewer
Water Public
Architectural Style Contemporary
Level or Stories 3
Additional Building Above Grade, Below Grade
Structure Type 9'+ Ceilings,Dry Wall,High
New Construction N
Schools
School District Kent County Public Schools
Others
HOA Fee Include Lawn Maintenance,Management,Pier/Dock Maintenance,Pool(s),Road Maintenance,Insurance,Reserve Funds
Senior Community No
Tax ID 05-025109
Ownership Condominium
Special Listing Condition Standard
Read Less

Bought with Cindy Genther • Rock Hall Properties Real Estate



