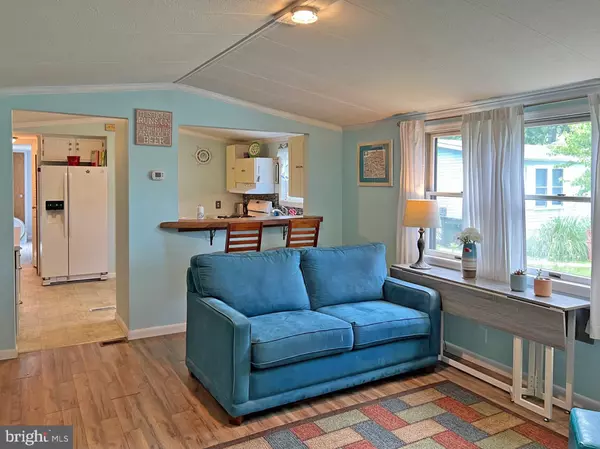For more information regarding the value of a property, please contact us for a free consultation.
21196 N ST #N-13 Rehoboth Beach, DE 19971
Want to know what your home might be worth? Contact us for a FREE valuation!

Our team is ready to help you sell your home for the highest possible price ASAP
Key Details
Sold Price $100,000
Property Type Manufactured Home
Sub Type Manufactured
Listing Status Sold
Purchase Type For Sale
Square Footage 1,300 sqft
Price per Sqft $76
Subdivision Rehoboth Bay Mhp
MLS Listing ID DESU2023474
Sold Date 07/22/22
Style Other
Bedrooms 3
Full Baths 2
HOA Y/N N
Abv Grd Liv Area 1,300
Originating Board BRIGHT
Land Lease Amount 592.0
Land Lease Frequency Monthly
Year Built 1986
Annual Tax Amount $372
Tax Year 2021
Lot Size 3,484 Sqft
Acres 0.08
Property Description
PROOF OF FUNDS OR LENDER PRE-APPROVAL LETTER REQUIRED. 21196 N Street, Site N-13 Rehoboth Bay Community. This home is just 6.5 miles to the famous Rehoboth boardwalkbut why leave the community when the amenities include a bay-front community pool, tennis courts, playgrounds, a beach, crabbing pier, boat slips (for rent) & a community boat ramp. The modified singlewide home has a large family room addition with a vaulted ceiling. The original house is 14x70 & the addition is approx. 12x28 for +/-1,300 sq. ft. of living space. The kitchen has been nicely remodeled, featuring beautiful quartz countertops & newer cabinetry. Both baths were remodeled, too. The bedroom to the front of the home is adjacent to the full bath in hall, which has a tub/shower. The main bedroom, with a walk-in closet, is to the rear of the home. It features a sliding glass door out to the patio. The en suite main bath has a stall shower. The 3rd bedroom is a step-down space next to the main bedroom. Front screened porch. Patio area is by the oversized 14'x14' shed with loft storage & electricity. Pretty gardens all around the home provide you with privacy. Laminate & luxury vinyl plank flooring. Newer heat & AC. Some replacement windows, some original storm windows. Golf carts are allowed in Rehoboth Bay. The community also allows 2 pets (no fences, though). Leasehold Interest: Lot Rent of approx. $592.16/mt., which includes water service & trash/recycle. Homeowner pays electric, sewer, fuel (leased LP gas tanks), cable/Internet, & pool passes are approx. 5/$100. Hometown America, the community owner, requires an Application from the Buyer (and all occupants 18-year-of-age or older), with acceptance based on the following criteria: 1.)income verification, 2.)credit bureau score, plus evaluation of debt-to-income ratio, and 3.)criminal background check. (Note: Family & friends may always visit, but rentals are NOT permitted in this community.) Financing may be available to qualified borrowers from only a very few Lenders who specialize in installment/chattel loans for manufactured homes on leased land. Closing costs will include 3.75% DMV Doc Fee & Settlement Agent fee.
Location
State DE
County Sussex
Area Lewes Rehoboth Hundred (31009)
Zoning TP
Rooms
Main Level Bedrooms 3
Interior
Interior Features Ceiling Fan(s), Floor Plan - Traditional, Primary Bath(s), Stall Shower, Tub Shower, Upgraded Countertops, Walk-in Closet(s), Window Treatments
Hot Water Electric
Heating Forced Air
Cooling Ceiling Fan(s), Central A/C
Flooring Laminate Plank, Luxury Vinyl Tile
Equipment Dryer - Electric, Oven/Range - Gas, Range Hood, Refrigerator, Water Heater
Fireplace N
Window Features Replacement,Storm
Appliance Dryer - Electric, Oven/Range - Gas, Range Hood, Refrigerator, Water Heater
Heat Source Propane - Leased
Laundry Dryer In Unit, Has Laundry, Main Floor, Washer In Unit
Exterior
Exterior Feature Patio(s), Porch(es), Screened
Garage Spaces 4.0
Water Access N
Roof Type Shingle
Street Surface Black Top
Accessibility 2+ Access Exits
Porch Patio(s), Porch(es), Screened
Road Frontage Private
Total Parking Spaces 4
Garage N
Building
Lot Description Landscaping
Story 1
Foundation Crawl Space, Pillar/Post/Pier
Sewer Public Sewer
Water Community
Architectural Style Other
Level or Stories 1
Additional Building Above Grade, Below Grade
Structure Type Dry Wall,Paneled Walls
New Construction N
Schools
School District Cape Henlopen
Others
Pets Allowed Y
Senior Community No
Tax ID 334-19.00-1.01-22323
Ownership Land Lease
SqFt Source Estimated
Acceptable Financing Cash, Other
Horse Property N
Listing Terms Cash, Other
Financing Cash,Other
Special Listing Condition Standard
Pets Allowed Cats OK, Dogs OK, Number Limit
Read Less

Bought with LUZ A. ESCOBAR • SEA BOVA ASSOCIATES INC.



