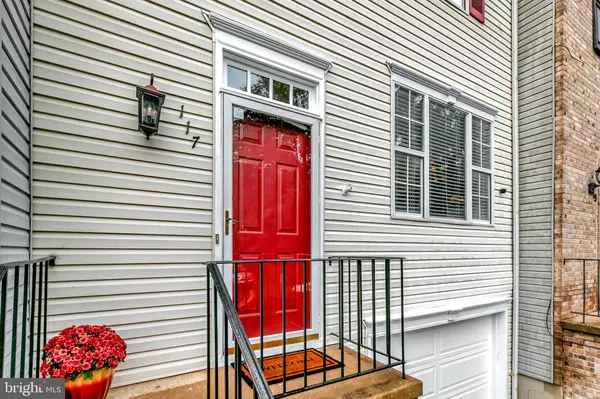For more information regarding the value of a property, please contact us for a free consultation.
117 EDWARD LEE CT Newark, DE 19713
Want to know what your home might be worth? Contact us for a FREE valuation!

Our team is ready to help you sell your home for the highest possible price ASAP
Key Details
Sold Price $285,000
Property Type Townhouse
Sub Type Interior Row/Townhouse
Listing Status Sold
Purchase Type For Sale
Square Footage 1,350 sqft
Price per Sqft $211
Subdivision Red House Plantation
MLS Listing ID DENC2006510
Sold Date 10/08/21
Style Colonial
Bedrooms 2
Full Baths 2
Half Baths 1
HOA Fees $20/ann
HOA Y/N Y
Abv Grd Liv Area 1,350
Originating Board BRIGHT
Year Built 1991
Annual Tax Amount $2,144
Tax Year 2021
Lot Size 2,178 Sqft
Acres 0.05
Lot Dimensions 23.80 x 113.50
Property Description
Welcome to 117 Edward Lee Court, located on a quiet cul-de-sac backing to the woods with only homes on one side. This two bedroom two full and one half bath townhome has been tastefully upgraded with luxury finishes throughout. Fresh landscaping in the front welcomes you as you enter through the front door. The kitchen has been upgraded with new crisp white cabinetry, granite counters, stainless steel appliances and a custom backsplash. The open concept floor plan allows for an easy flow into the living and dining spaces with grey wide plank LVP flooring throughout and access to the deck with fenced back yard. A generous sized coat closet and half bath finish the main floor. The next level features massive primary bedroom with large walk in closet and freshly renovated bathroom with lux finishes. A large secondary bedroom with dual closets and fully renovated hall bath finish this level. The lower floor allows access to the painted garage, laundry and a great den space perfect for a home theater! The home has a brand new roof and newer systems. This is truly a fully renovated, move-in ready home well connected to shopping, restaurants, and educational campuses.
Location
State DE
County New Castle
Area Newark/Glasgow (30905)
Zoning NCTH
Rooms
Basement Connecting Stairway, Daylight, Full, Fully Finished, Garage Access, Heated, Interior Access
Interior
Hot Water Natural Gas
Heating Heat Pump(s)
Cooling Central A/C
Heat Source Natural Gas
Laundry Basement
Exterior
Parking Features Garage - Front Entry
Garage Spaces 3.0
Fence Rear
Water Access N
Accessibility None
Attached Garage 1
Total Parking Spaces 3
Garage Y
Building
Story 3
Foundation Other
Sewer Public Sewer
Water Public
Architectural Style Colonial
Level or Stories 3
Additional Building Above Grade, Below Grade
New Construction N
Schools
School District Christina
Others
HOA Fee Include Snow Removal,Common Area Maintenance
Senior Community No
Tax ID 09-028.20-155
Ownership Fee Simple
SqFt Source Assessor
Special Listing Condition Standard
Read Less

Bought with VETA MCCARTHER • Coldwell Banker Realty



