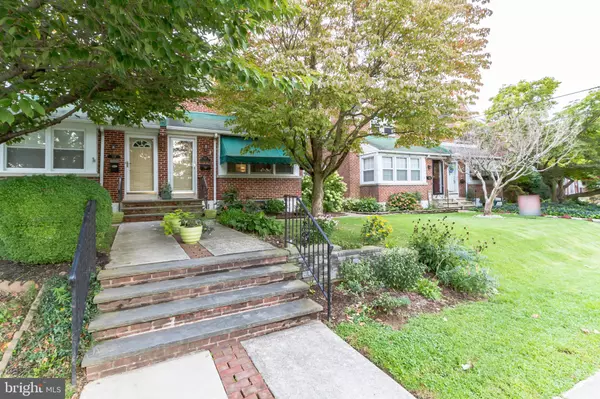For more information regarding the value of a property, please contact us for a free consultation.
710 S LINCOLN ST Wilmington, DE 19805
Want to know what your home might be worth? Contact us for a FREE valuation!

Our team is ready to help you sell your home for the highest possible price ASAP
Key Details
Sold Price $265,000
Property Type Single Family Home
Sub Type Twin/Semi-Detached
Listing Status Sold
Purchase Type For Sale
Square Footage 1,350 sqft
Price per Sqft $196
Subdivision Bayard Square
MLS Listing ID DENC2006776
Sold Date 10/25/21
Style Colonial,Traditional
Bedrooms 3
Full Baths 1
Half Baths 1
HOA Y/N N
Abv Grd Liv Area 1,350
Originating Board BRIGHT
Year Built 1946
Annual Tax Amount $2,362
Tax Year 2021
Lot Size 2,614 Sqft
Acres 0.06
Lot Dimensions 25.00 x 100.00
Property Description
Welcome to Bayard Square! A quaint & quiet community featuring classic as well as traditional housing improvements featuring a quality of craftsmanship with choice of materials from a bygone era that are rarely utilized in todays new construction housing options. Set on the outskirts of the City of Wilmington, this community offers an urban feel with a bucolic and park like setting that is a very rare combination. Convenient to places of worship, educational facilities, hot spots along N. Union St. and Trolley Square plus a hop, skip and jump to the Riverfront. This all brick twin has been lovingly cared for and professionally updated to spare zero expense over the 23 year ownership period of the current Seller. This home is the definition of pride of ownership and it will be evident immediately to those that choose to tour. Stone tread steps are flanked by a lush bevy of landscaping with a decorative retaining wall leading to the front door. Once you cross the threshold, you are greeted by warm hardwood flooring that has been refinished, impeccably maintained, and is noted throughout the entire premisses. Formal living room is spacious and drenched with natural light thanks to a plethora of windows. Moving towards the rear of the main floor is a stunning kitchen. This space features a dark soft close maple cabinetry, satin nickel cups and pulls, covered with a creamy granite accented with a subway and mosaic tile backsplash, kitchenAid stainless appliance package, oversized island with pendant lights and seating, plus an abundance of recessed lighting. Dining area is adjacent to this space with plenty of room for a traditional dining experience. Main level is serviced by a half bath with chair rail, beaded edge wainscoting and granite topped vanity. Rear yard plays host to a covered porch area and a hardscaped patio complete with vinyl fence and shed for storage. Rear gate leads to privately owned storage area where an easement provides off street parking for this home plus the potential to rent a garage space for vehicle convenience. Lower level is a blank canvas with two separate areas that could provide additional finished living space as well as storage or a place to tinker. This area is dry as a bone thanks to a permitter drainage system and also offers some rough in plumbing for a future half bath to service this level. Updated gas hot water tank, fresh boiler for your radiator heat, mini-split units in each room for cool air and modern electric for peace of mind. All windows have been replaced with Anderson, double hung, wood sash windows for a timeless and classic appearance plus efficiency as a bonus. Second level is home to three generously sized sleeping quarters with ceiling fans and random width hardwood flooring in excellent condition. Two of the three bedrooms offer cozy storage capacity. Main bathroom is a show stopper. Gutted completely out and top of the line put back in. Covered in tile from head to toe with a wall mounted vessel sink, walk in shower stall with glass enclosure and rain shower head, subway wall tile with a decorative glass inlay, pendant lighting and a radiant heated floor to boot. Truly a fantastic home that has been overly maintained, epically improved and is now ready for its fortunate new owner. Take advantage of a friendly lending environment coupled with historically low interest rates and make this your new home. You will be glad you did!
Location
State DE
County New Castle
Area Wilmington (30906)
Zoning 26R-2
Rooms
Other Rooms Living Room, Dining Room, Bedroom 2, Bedroom 3, Kitchen, Bedroom 1
Basement Drainage System, Drain, Full, Interior Access, Poured Concrete, Unfinished, Water Proofing System
Interior
Interior Features Ceiling Fan(s), Combination Kitchen/Dining, Floor Plan - Traditional, Kitchen - Gourmet, Kitchen - Island, Recessed Lighting, Stall Shower, Upgraded Countertops, Wainscotting, Walk-in Closet(s)
Hot Water Natural Gas
Heating Hot Water, Radiator, Radiant
Cooling Ductless/Mini-Split
Flooring Ceramic Tile, Concrete, Hardwood
Equipment Built-In Microwave, Built-In Range, Dishwasher, Washer, Water Heater, Dryer
Furnishings No
Fireplace N
Window Features Double Hung,Replacement,Wood Frame
Appliance Built-In Microwave, Built-In Range, Dishwasher, Washer, Water Heater, Dryer
Heat Source Natural Gas
Laundry Basement
Exterior
Exterior Feature Patio(s), Porch(es)
Garage Spaces 1.0
Fence Rear, Vinyl
Water Access N
Roof Type Flat,Shingle
Accessibility None
Porch Patio(s), Porch(es)
Total Parking Spaces 1
Garage N
Building
Story 2
Foundation Concrete Perimeter
Sewer Public Sewer
Water Public
Architectural Style Colonial, Traditional
Level or Stories 2
Additional Building Above Grade, Below Grade
Structure Type Dry Wall,Plaster Walls
New Construction N
Schools
School District Christina
Others
Pets Allowed Y
Senior Community No
Tax ID 26-033.30-145
Ownership Fee Simple
SqFt Source Assessor
Acceptable Financing Cash, Conventional, FHA, VA
Horse Property N
Listing Terms Cash, Conventional, FHA, VA
Financing Cash,Conventional,FHA,VA
Special Listing Condition Standard
Pets Allowed No Pet Restrictions
Read Less

Bought with Chardae Eduruke • Keller Williams Realty Central-Delaware



