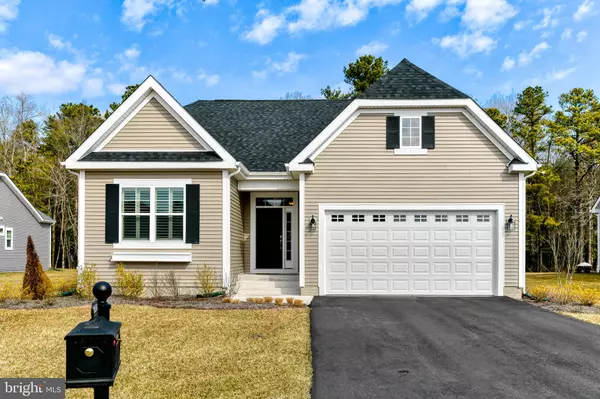For more information regarding the value of a property, please contact us for a free consultation.
29596 PATRICK HENRY CIR Millsboro, DE 19966
Want to know what your home might be worth? Contact us for a FREE valuation!

Our team is ready to help you sell your home for the highest possible price ASAP
Key Details
Sold Price $385,000
Property Type Single Family Home
Sub Type Detached
Listing Status Sold
Purchase Type For Sale
Square Footage 1,700 sqft
Price per Sqft $226
Subdivision Independence
MLS Listing ID DESU178504
Sold Date 04/16/21
Style Traditional
Bedrooms 3
Full Baths 2
HOA Fees $185/qua
HOA Y/N Y
Abv Grd Liv Area 1,700
Originating Board BRIGHT
Annual Tax Amount $1,169
Tax Year 2020
Lot Size 0.359 Acres
Acres 0.36
Lot Dimensions 87.00 x 189.00
Property Description
Ready for a steal of a deal in Independence, one of Sussex County's premier 55+ communities? This Montauk 3 bedroom, 2 bath Schell Brothers model home is move-in ready, on a premium lot with no neighbors behind, featuring 10 foot ceilings in the primary bedroom and extended great room, quartz kitchen countertops and maple cabinets, tile in the guest bath and upgraded carpet throughout. It also includes a back deck and its own irrigation well, AND it's PRICED NEARLY $15,000 LOWER than the current base price. Plus, you won't have to pay any impact fees for building! This home is less than 2 years old and has never been fully lived in, so take all that money saved and transform the home however you like without having to pay out extra for builder surcharges on upgrades. In the community, you'll enjoy both indoor and outdoor pools, a clubhouse bar, pickle ball and tennis courts, a fitness center, separate dog parks for your large and small furry friends, and walking trails. There's also an activities director and community garden. All this is just minutes to shopping and dining! Get into Independence while you can, in an affordable home with lots of opportunity to add your own personal touch! Set up your showing fast!
Location
State DE
County Sussex
Area Indian River Hundred (31008)
Zoning AR-1
Rooms
Main Level Bedrooms 3
Interior
Interior Features Floor Plan - Open, Walk-in Closet(s)
Hot Water Tankless
Heating Heat Pump(s)
Cooling Heat Pump(s)
Flooring Wood, Ceramic Tile, Carpet, Vinyl
Equipment Built-In Microwave, Built-In Range, Dishwasher, Disposal, Refrigerator
Fireplace N
Appliance Built-In Microwave, Built-In Range, Dishwasher, Disposal, Refrigerator
Heat Source Electric
Exterior
Parking Features Garage - Front Entry, Garage Door Opener
Garage Spaces 6.0
Amenities Available Club House, Fitness Center, Swimming Pool, Pool - Indoor, Pool - Outdoor, Jog/Walk Path, Tennis Courts
Water Access N
View Trees/Woods
Roof Type Architectural Shingle
Accessibility None
Attached Garage 2
Total Parking Spaces 6
Garage Y
Building
Lot Description Backs to Trees, Premium
Story 1
Foundation Crawl Space
Sewer Private Sewer
Water Private
Architectural Style Traditional
Level or Stories 1
Additional Building Above Grade, Below Grade
Structure Type Tray Ceilings
New Construction N
Schools
School District Indian River
Others
Pets Allowed Y
HOA Fee Include Common Area Maintenance,Health Club,Lawn Maintenance,Pool(s),Recreation Facility,Road Maintenance,Snow Removal,Trash
Senior Community Yes
Age Restriction 55
Tax ID 234-16.00-533.00
Ownership Fee Simple
SqFt Source Estimated
Acceptable Financing Cash, Conventional, FHA, USDA
Horse Property N
Listing Terms Cash, Conventional, FHA, USDA
Financing Cash,Conventional,FHA,USDA
Special Listing Condition Standard
Pets Allowed Dogs OK, Cats OK
Read Less

Bought with RAMONA ZOCCOLA • Jack Lingo - Lewes



